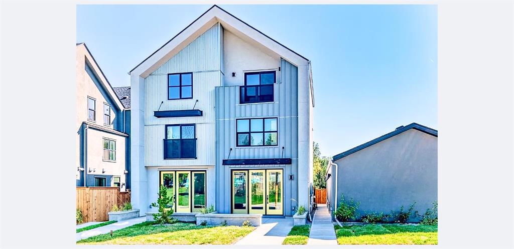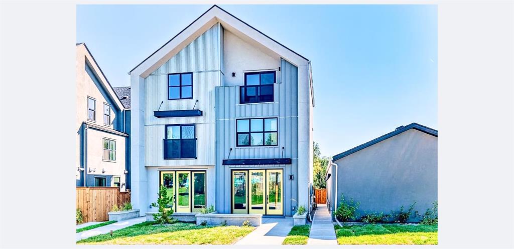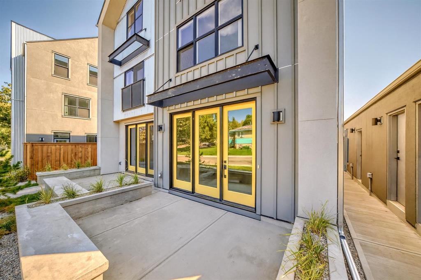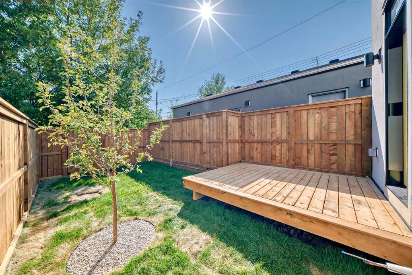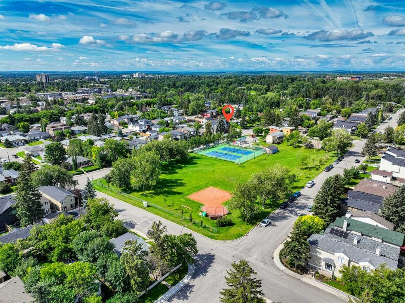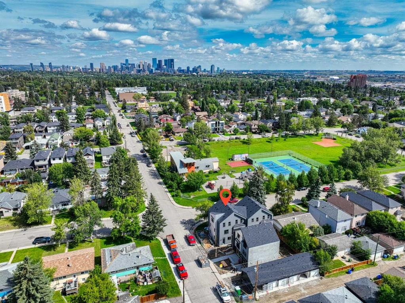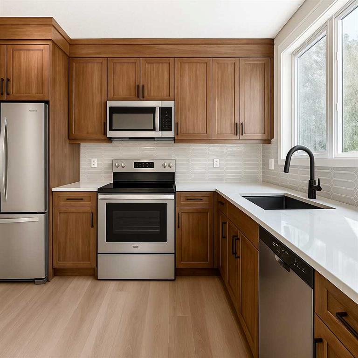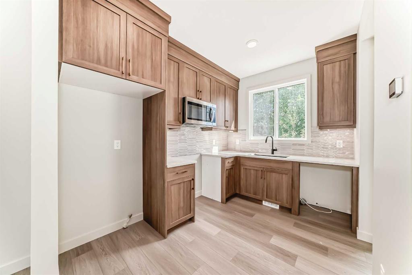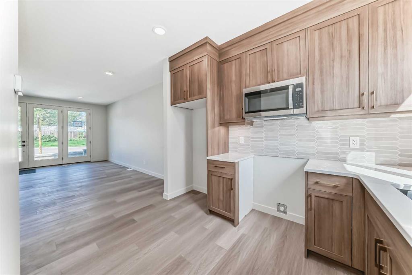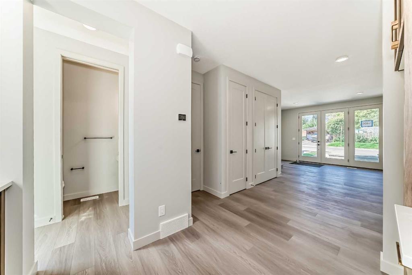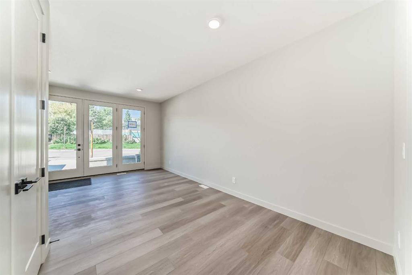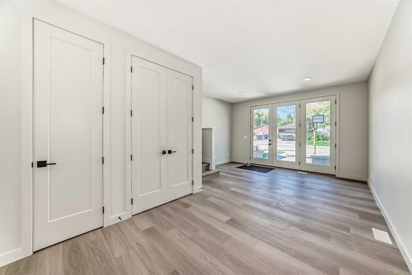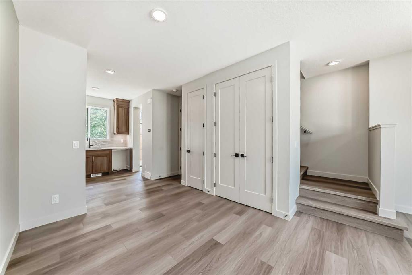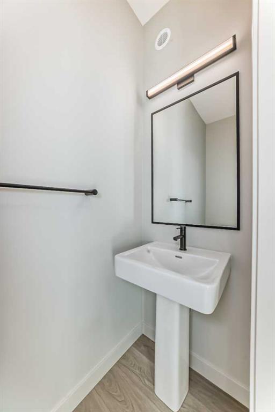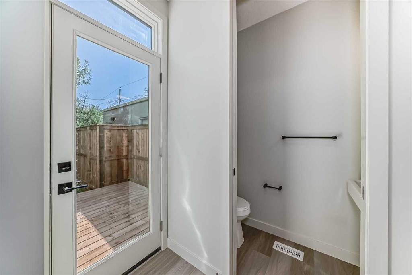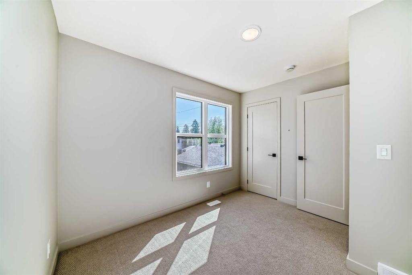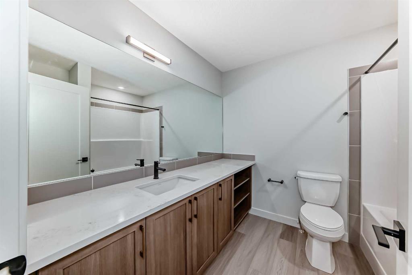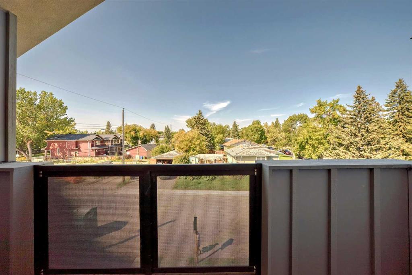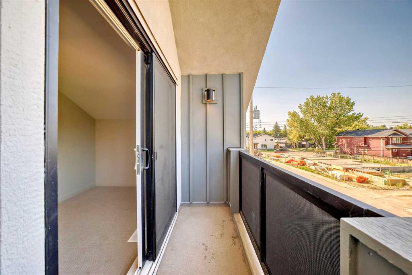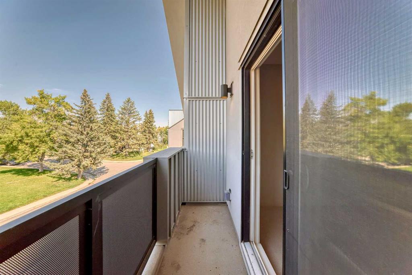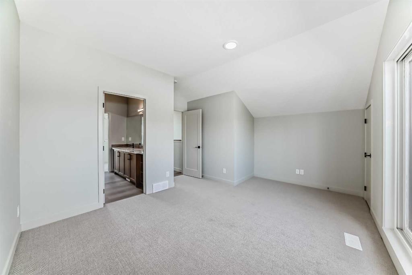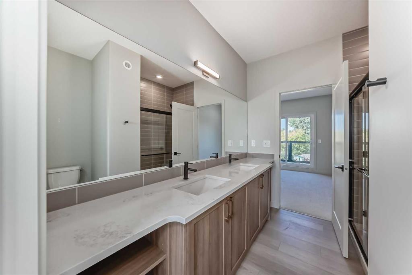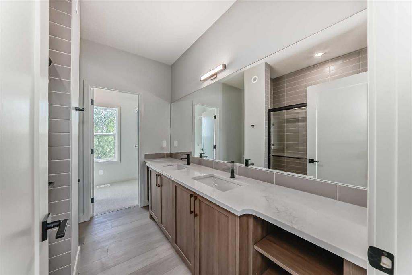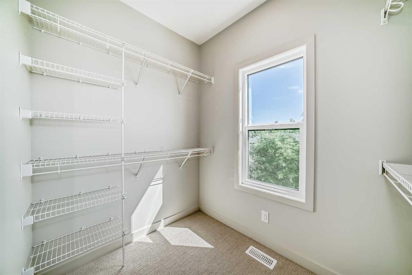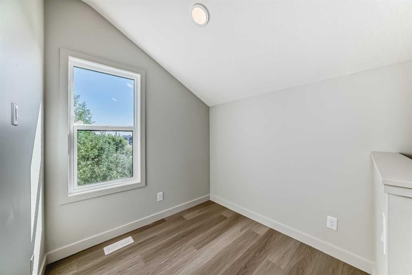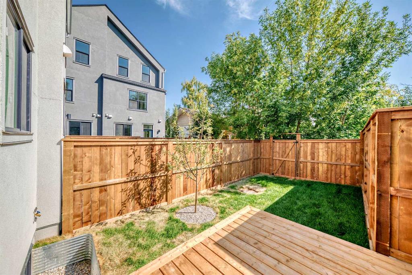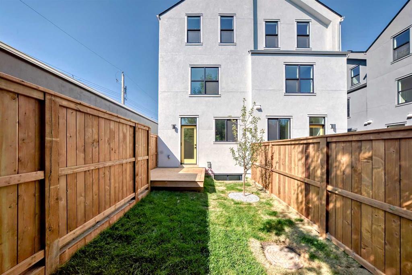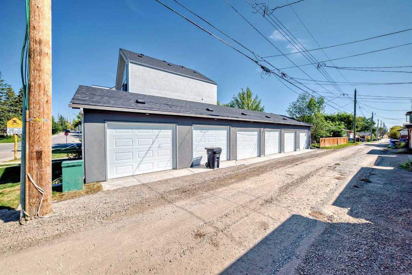Jessica Holmstrom / CIR Realty
5406 6 Street SW Calgary , Alberta , T2V 0C3
MLS® # A2245131
Tucked into Windsor Park, one of Calgary’s most timeless inner city neighbourhoods, this brand new end unit townhome offers more than just a place to live—it’s a lifestyle upgrade. Think tree lined streets, boutique shops, and the river pathway network all within easy reach. Coffee before work? Around the corner. Dinner with friends? Minutes away. A tee time at the Calgary Golf & Country Club? Practically your backyard. Add quick access to downtown, Chinook Centre, and Britannia Plaza, and you’ll see why Wi...
Essential Information
-
MLS® #
A2245131
-
Partial Bathrooms
1
-
Property Type
Semi Detached (Half Duplex)
-
Full Bathrooms
2
-
Year Built
2025
-
Property Style
3 (or more) StoreyAttached-Side by Side
Community Information
-
Postal Code
T2V 0C3
Services & Amenities
-
Parking
Alley AccessCoveredGarage Door OpenerOwnedSee RemarksSingle Garage Detached
Interior
-
Floor Finish
CarpetVinyl Plank
-
Interior Feature
Built-in FeaturesHigh CeilingsOpen FloorplanPantryWalk-In Closet(s)
-
Heating
High EfficiencyForced AirHumidity ControlNatural Gas
Exterior
-
Lot/Exterior Features
BalconyPrivate Entrance
-
Construction
Composite SidingMetal SidingMixedStuccoWood Frame
-
Roof
Asphalt Shingle
Additional Details
-
Zoning
R-CG
$3416/month
Est. Monthly Payment
