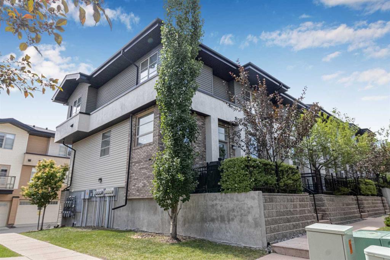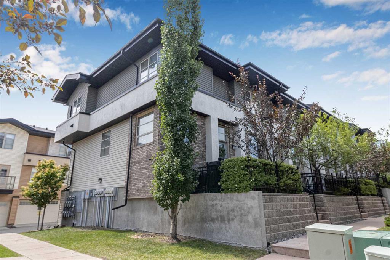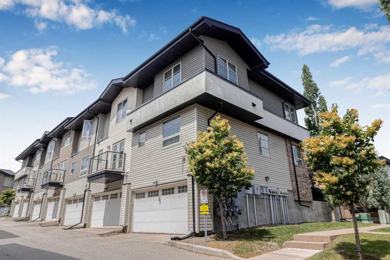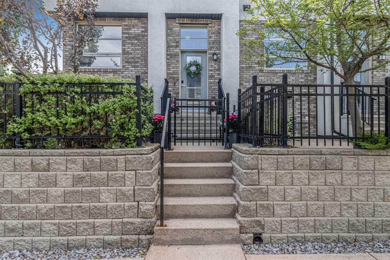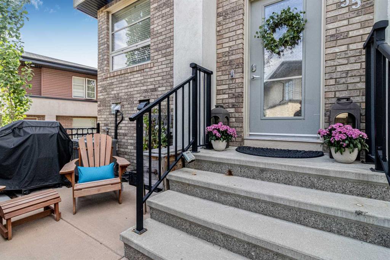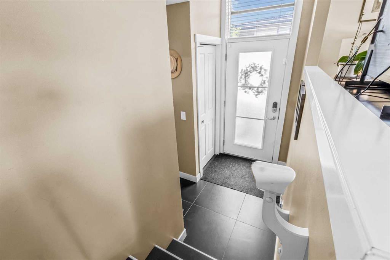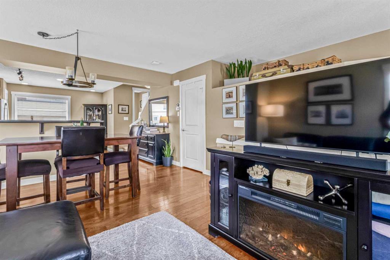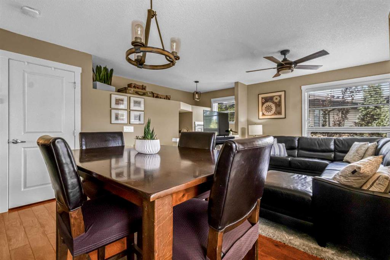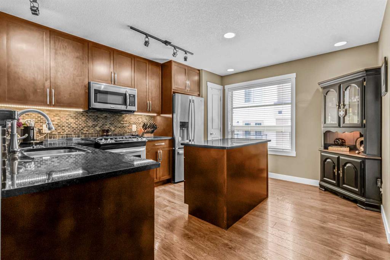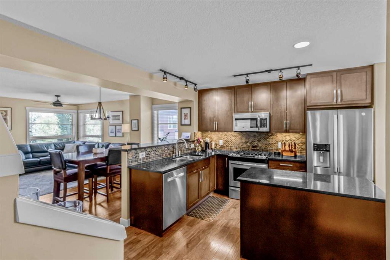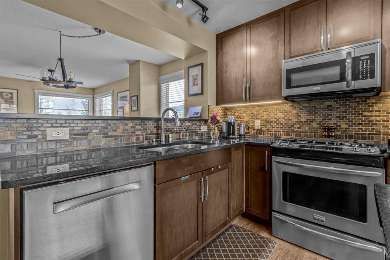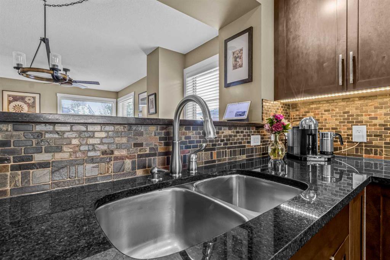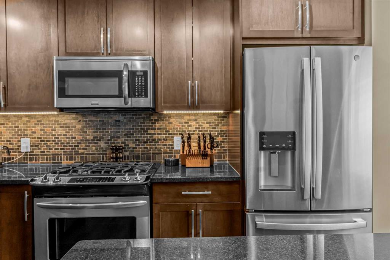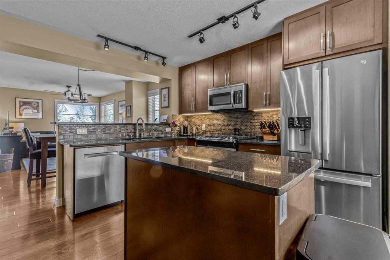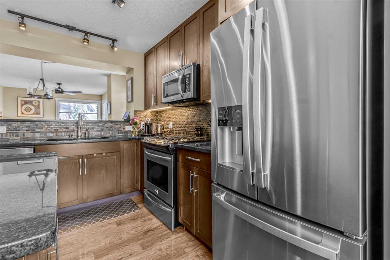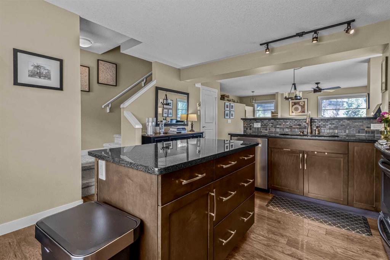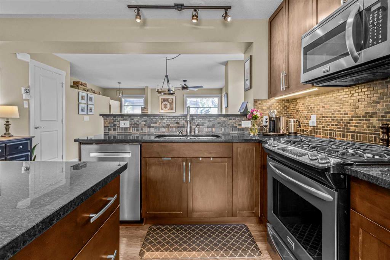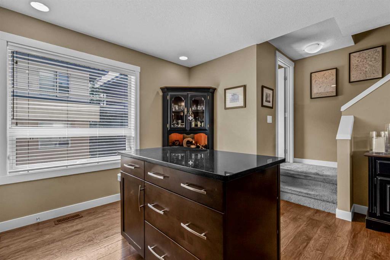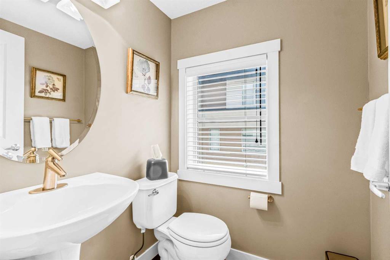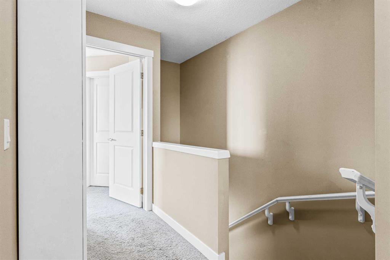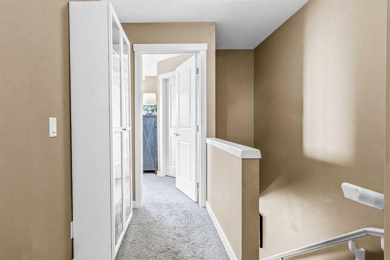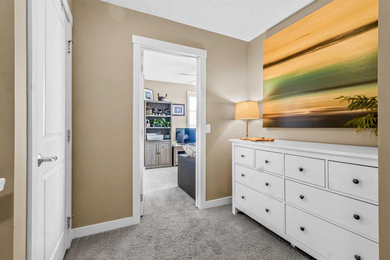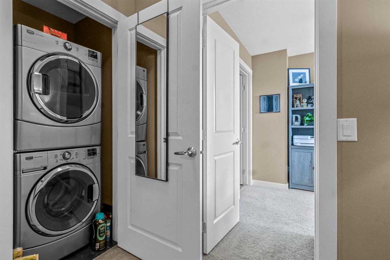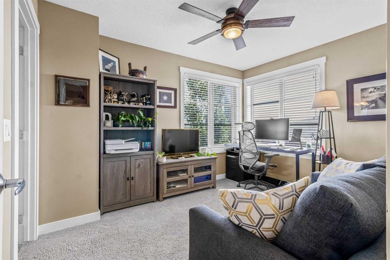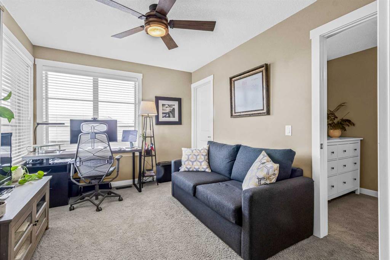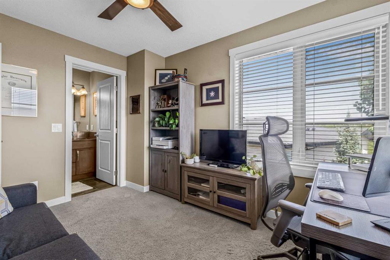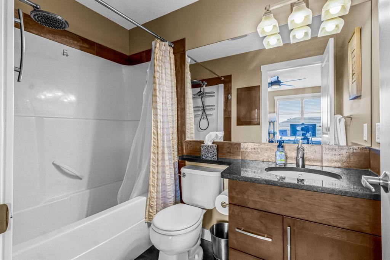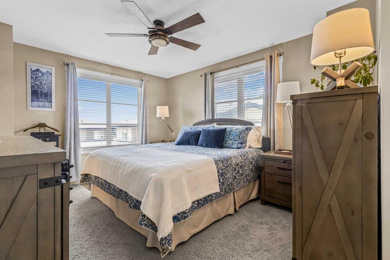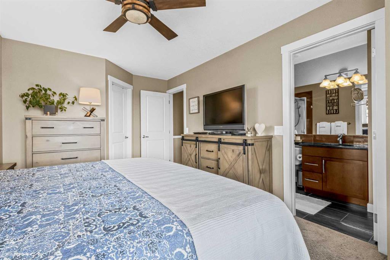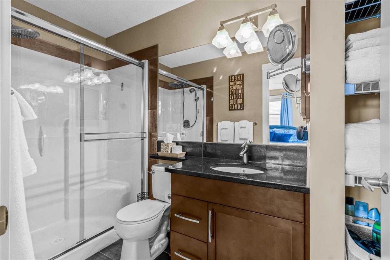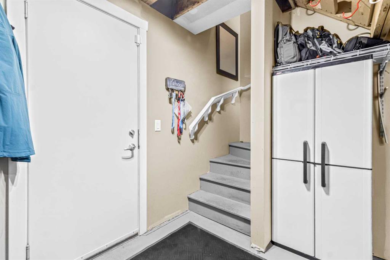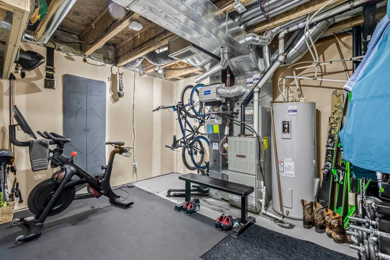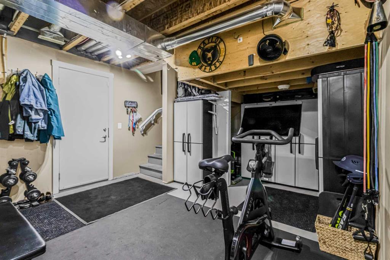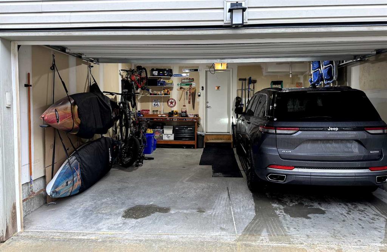Bobbie Lynn Bolig / RE/MAX Landan Real Estate
55 Aspen Hills Common SW, Townhouse for sale in Aspen Woods Calgary , Alberta , T3H0R7
MLS® # A2239491
Fantastic Townhome in Aspen Woods. This 2 storey townhome is perfect for anyone looking to be in this sought after neighborhood. This corner unit has lots of windows, a nice view from the front, a great floor plan with loads of upgrades, air conditioning, a great front patio with gas hook up for your bbq, and so much more. The main floor is an open concept with hardwood flooring throughout, dark cabinets, Brand New GE Profile fridge, New super silent bosch Dishwasher, a great island and separate eating bar...
Essential Information
-
MLS® #
A2239491
-
Partial Bathrooms
1
-
Property Type
Row/Townhouse
-
Full Bathrooms
2
-
Year Built
2010
-
Property Style
2 Storey
Community Information
-
Postal Code
T3H0R7
Services & Amenities
-
Parking
Double Garage Attached
Interior
-
Floor Finish
CarpetCeramic TileHardwood
-
Interior Feature
Ceiling Fan(s)Granite CountersKitchen IslandPantry
-
Heating
Forced AirNatural Gas
Exterior
-
Lot/Exterior Features
BBQ gas line
-
Construction
BrickStuccoVinyl SidingWood Frame
-
Roof
Asphalt Shingle
Additional Details
-
Zoning
DC (pre 1P2007)
$2571/month
Est. Monthly Payment
