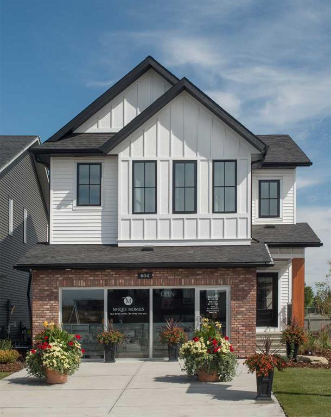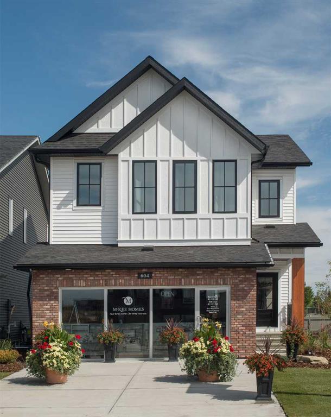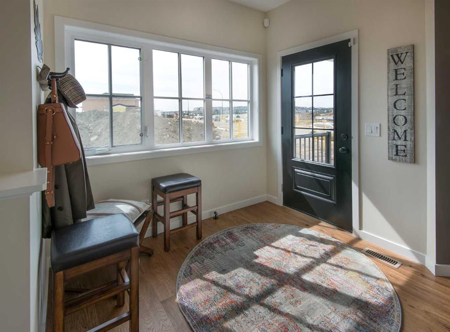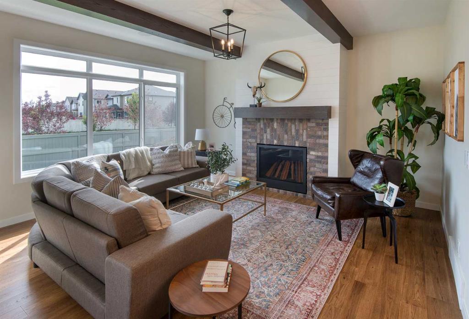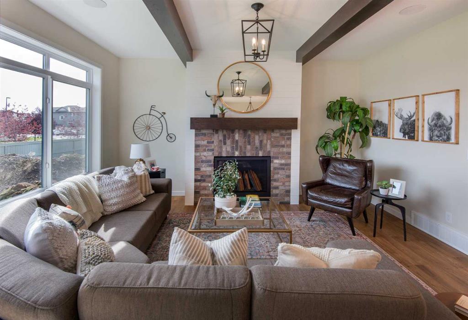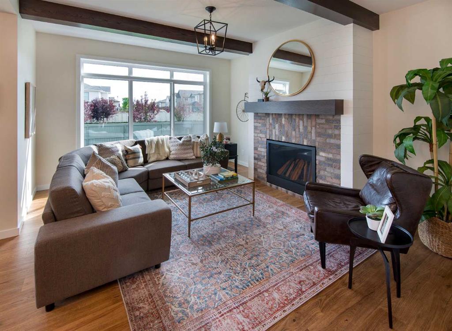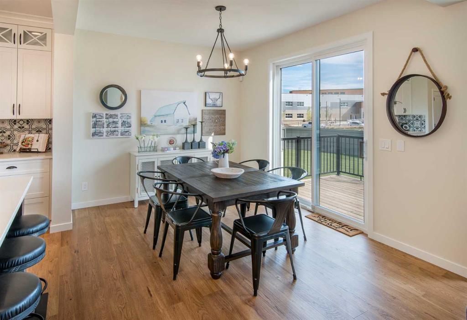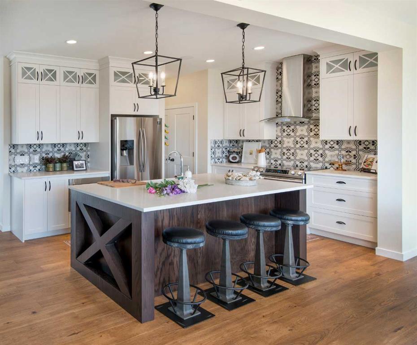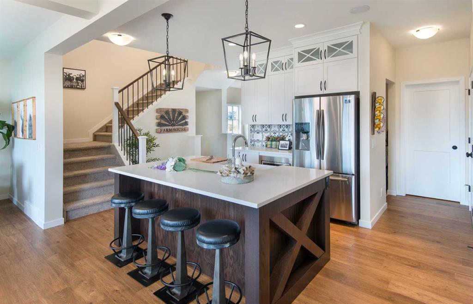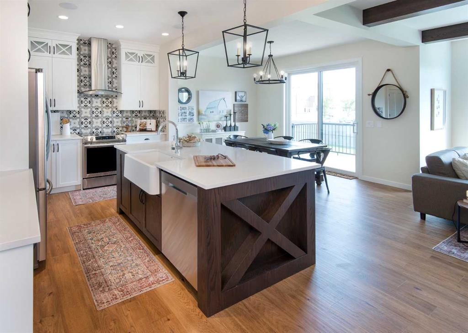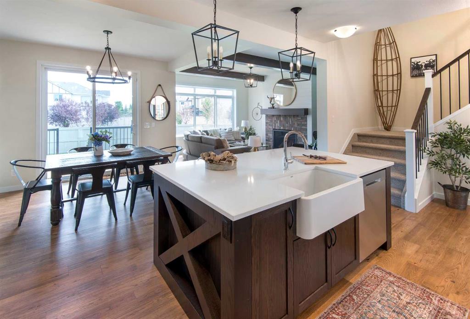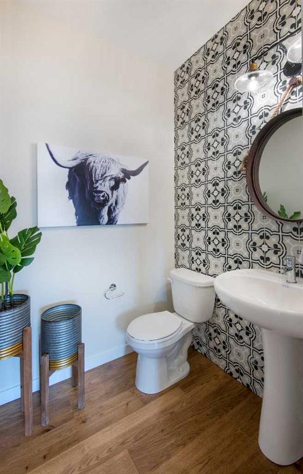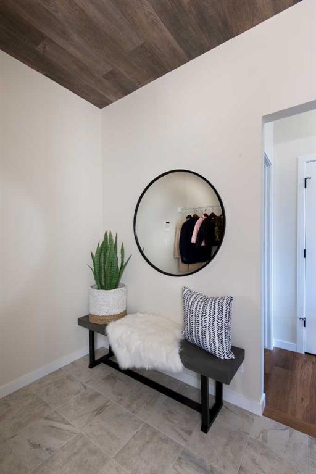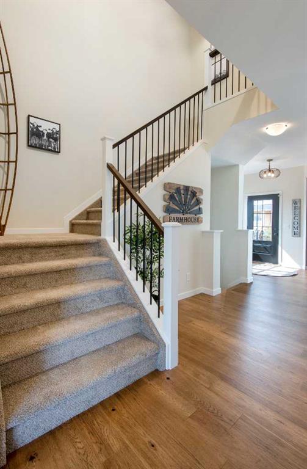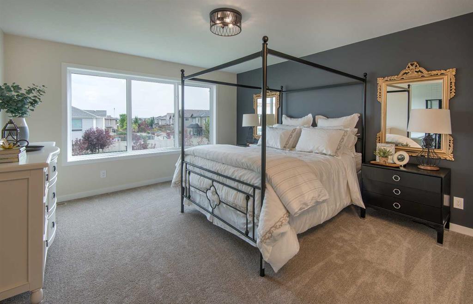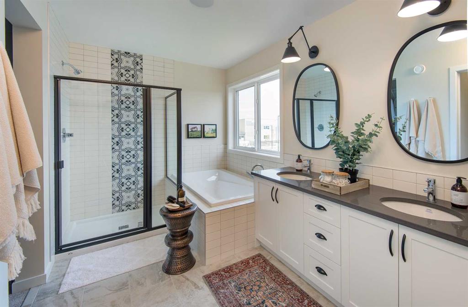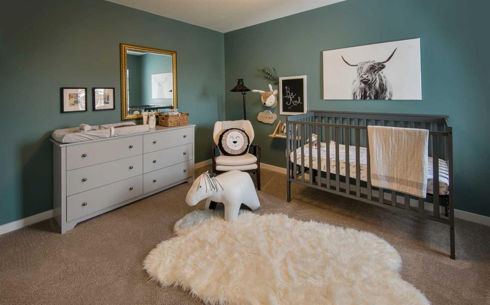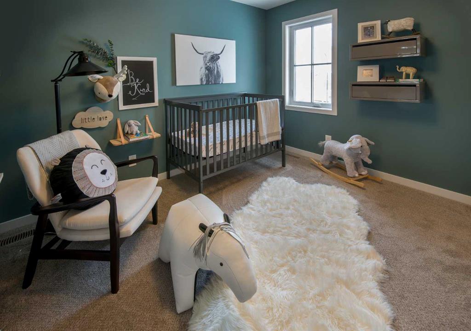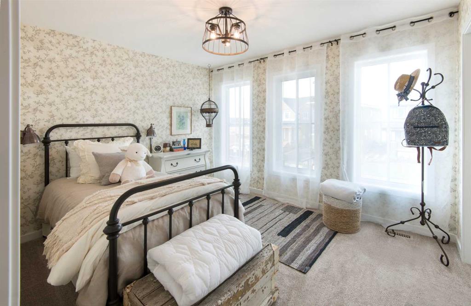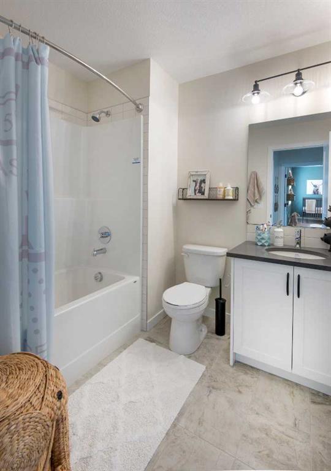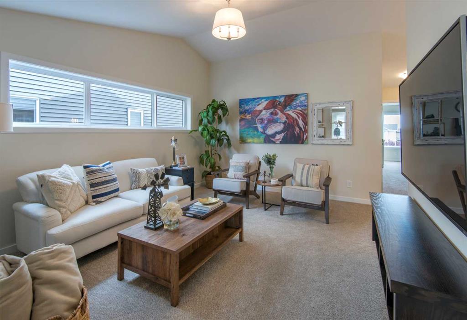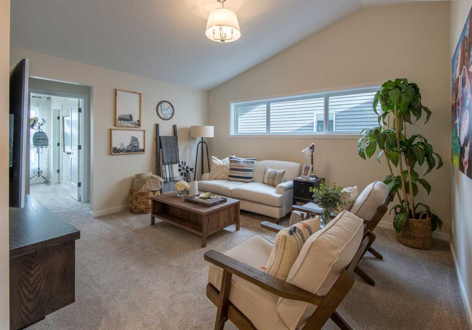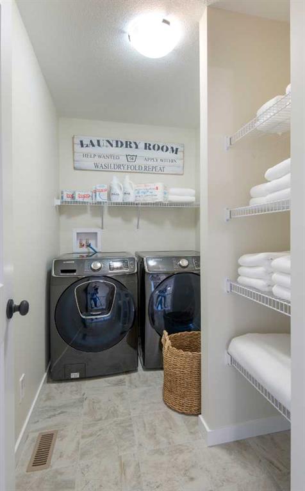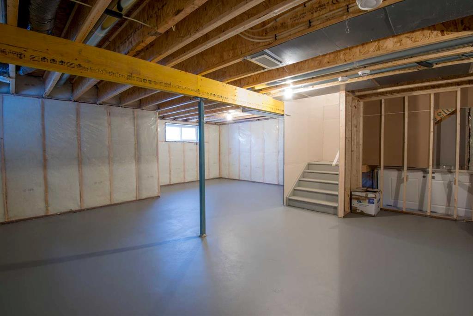Mark Younis / Manor Real Estate Ltd.
604 Reynolds Crescent SW, House for sale in Coopers Crossing Airdrie , Alberta , T4B 5G1
MLS® # A2258867
This is a rare opportunity to own a McKee Homes one of a kind Show Home! Welcome to refined living in the heart of Coopers Crossing—where elegance, comfort, and community grace every detail. Presenting a stunning McKee Homes show home featuring three bedrooms and two-and-a-half bathrooms, designed to impress from the moment you arrive. As you approach, you’re greeted by stately curb appeal: a well-appointed facade, manicured front landscaping, and architectural detailing that both complements and elevates ...
Essential Information
-
MLS® #
A2258867
-
Partial Bathrooms
1
-
Property Type
Detached
-
Full Bathrooms
2
-
Year Built
2020
-
Property Style
2 Storey
Community Information
-
Postal Code
T4B 5G1
Services & Amenities
-
Parking
Double Garage Attached
Interior
-
Floor Finish
CarpetTileVinyl Plank
-
Interior Feature
Bathroom Rough-inBeamed CeilingsBuilt-in FeaturesChandelierCloset OrganizersDouble VanityHigh CeilingsKitchen IslandNo Animal HomeNo Smoking HomeOpen FloorplanPantryQuartz CountersWalk-In Closet(s)Wired for Sound
-
Heating
Forced Air
Exterior
-
Lot/Exterior Features
BBQ gas lineOtherPrivate EntrancePrivate Yard
-
Construction
Mixed
-
Roof
Asphalt Shingle
Additional Details
-
Zoning
R1-U
$3393/month
Est. Monthly Payment
