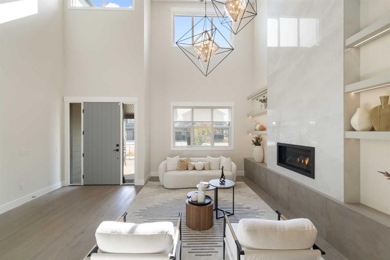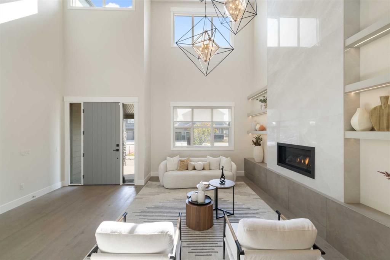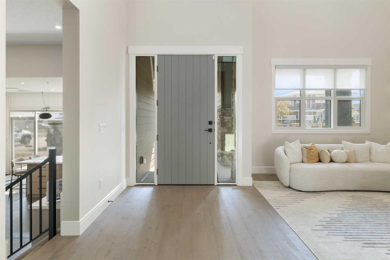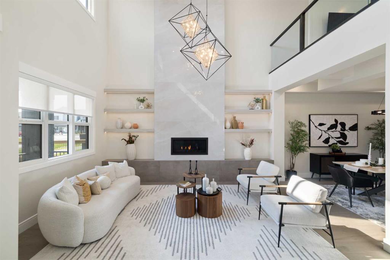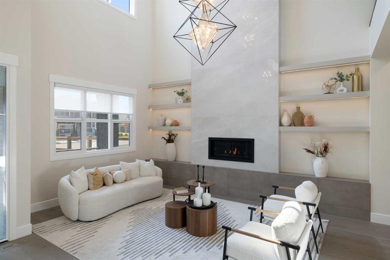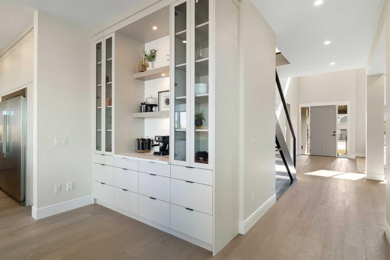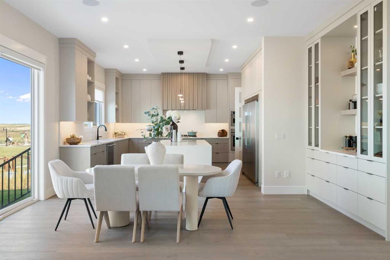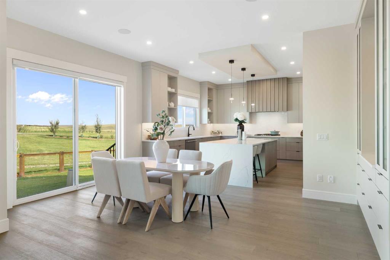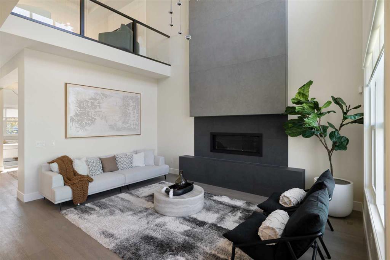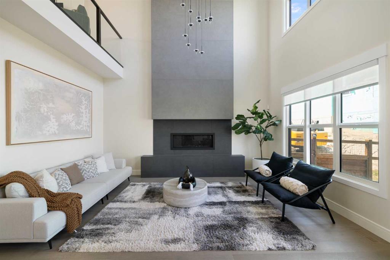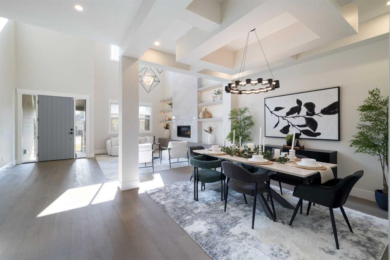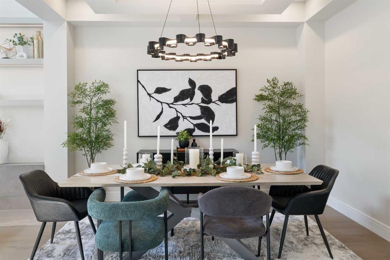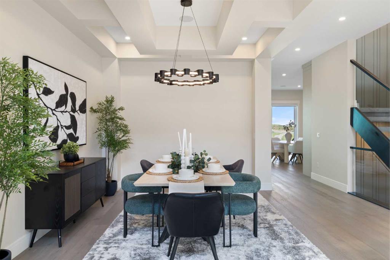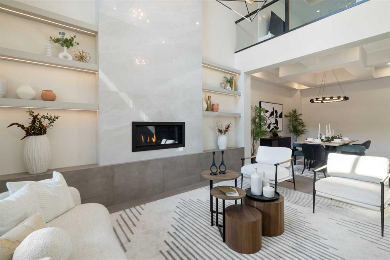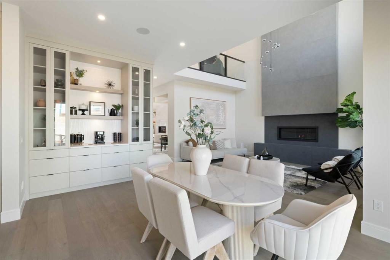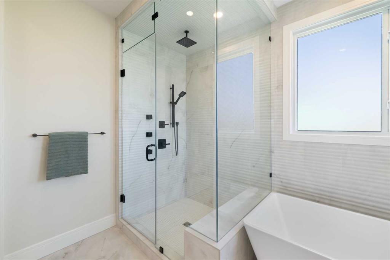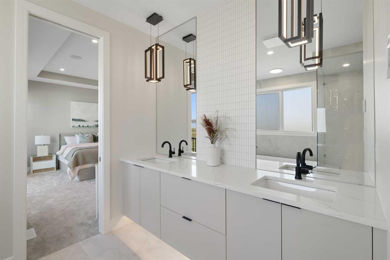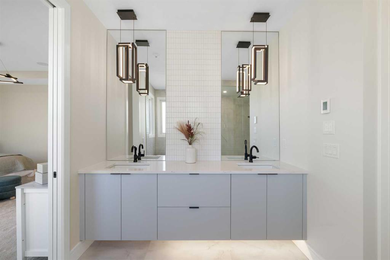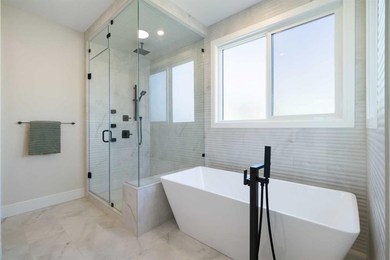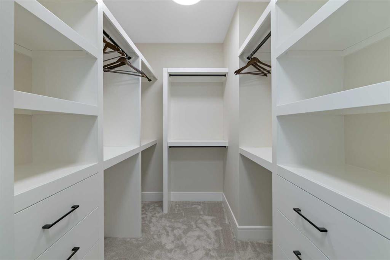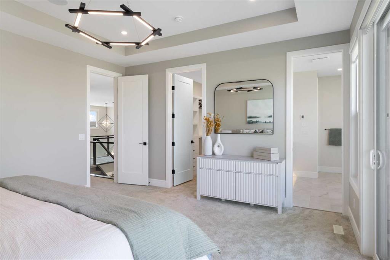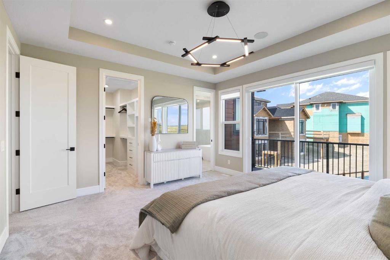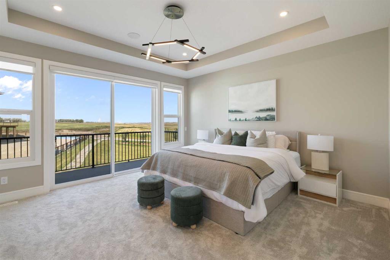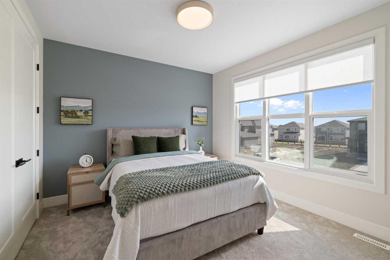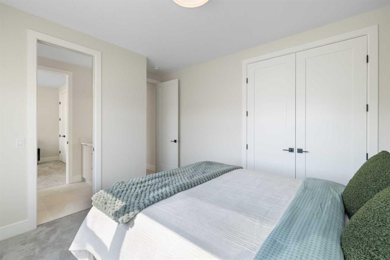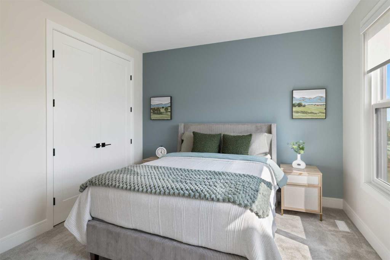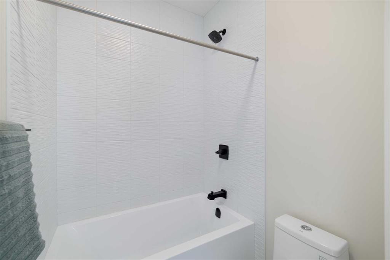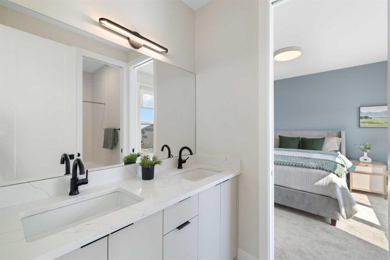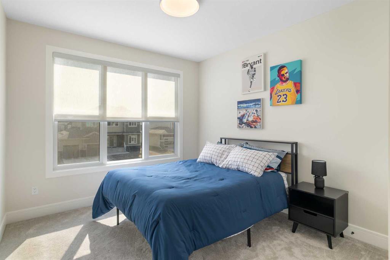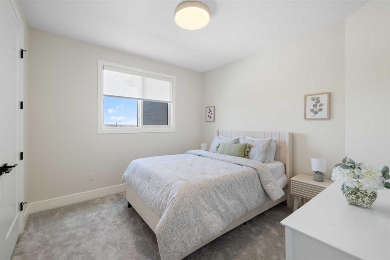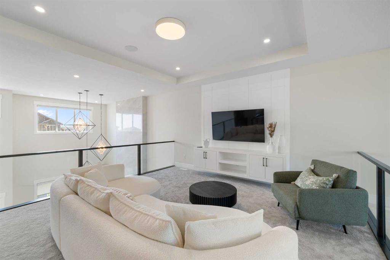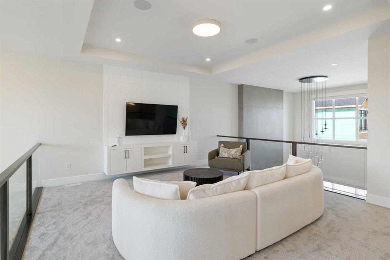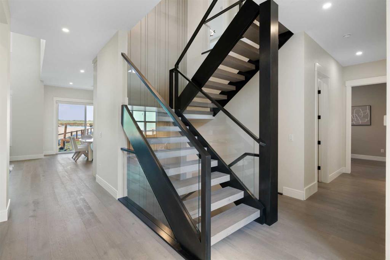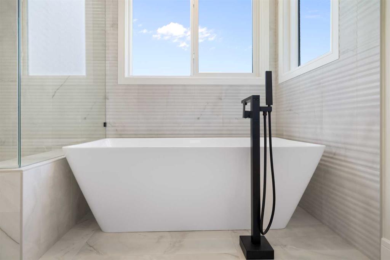Sahil Chhabra / eXp Realty
61 Sunvalley View , House for sale in Sunset Ridge Cochrane , Alberta , T4C 3H1
MLS® # A2269762
Welcome to Sunset Ridge, where luxury meets lifestyle in this stunning 3,000 sq ft home by Green Cedar Homes. With 4 bedrooms, 4 bathrooms, a walk-out basement, and a triple attached garage, this residence embodies modern design, functional living, and elevated craftsmanship—all set against Cochrane’s signature mountain backdrop. Step into a bright, open main floor designed for both comfort and connection. The chef-inspired kitchen serves as the heart of the home, featuring premium finishes, sleek cabinetry...
Essential Information
-
MLS® #
A2269762
-
Year Built
2025
-
Property Style
2 Storey
-
Full Bathrooms
4
-
Property Type
Detached
Community Information
-
Postal Code
T4C 3H1
Services & Amenities
-
Parking
Triple Garage Attached
Interior
-
Floor Finish
CarpetHardwood
-
Interior Feature
High CeilingsKitchen IslandNo Animal HomeNo Smoking HomeOpen FloorplanPantryQuartz CountersSoaking TubWalk-In Closet(s)
-
Heating
Forced AirNatural Gas
Exterior
-
Lot/Exterior Features
Private EntrancePrivate Yard
-
Construction
Wood Frame
-
Roof
Asphalt Shingle
Additional Details
-
Zoning
R-LD
$5875/month
Est. Monthly Payment
