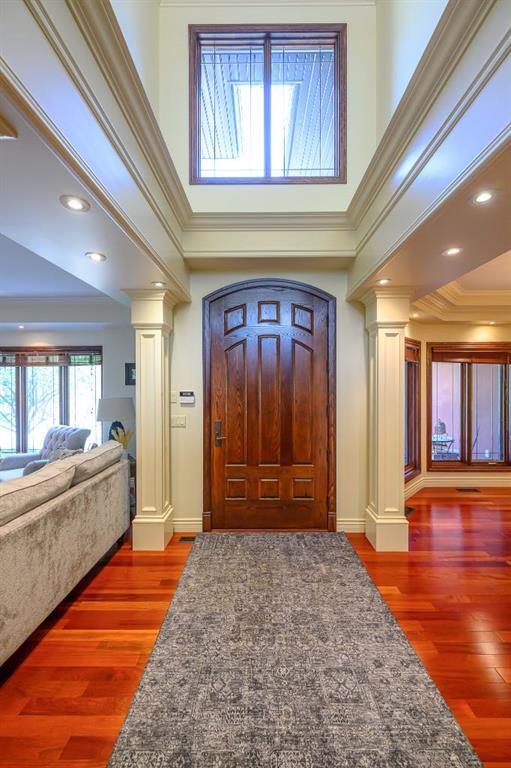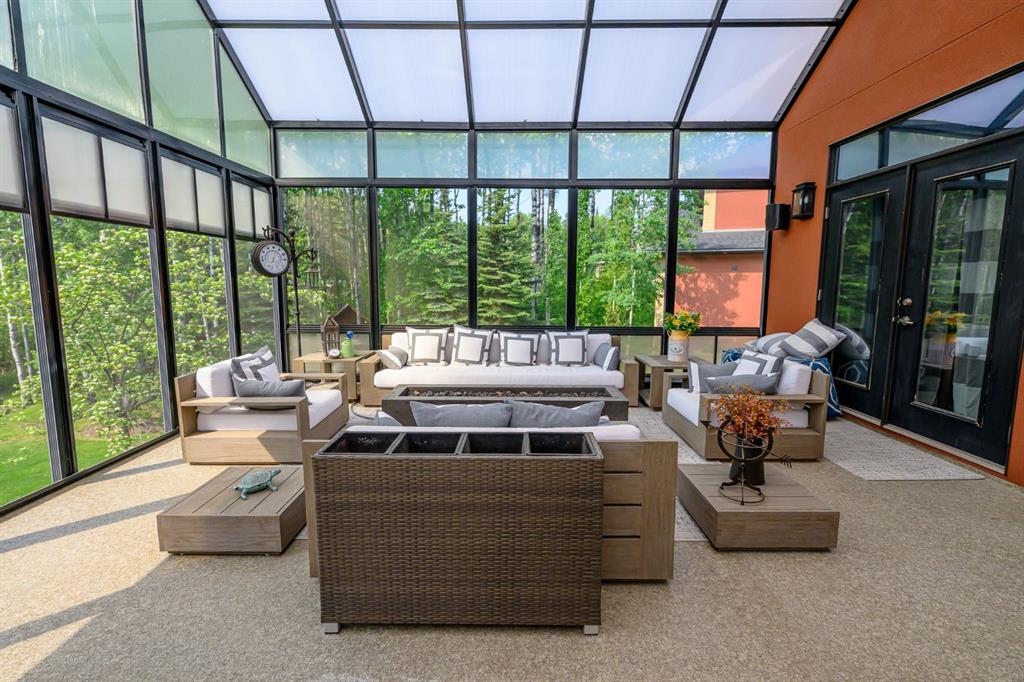Tory Foster / RE/MAX Grande Prairie
61011 704A Township , House for sale in Tamarack Estates Rural Grande Prairie No. 1, County of , Alberta , T8W 5K2
MLS® # A2227248
Welcome to your dream estate—an extraordinary blend of refined living, privacy, and unparalleled amenities, all nestled on 4 fully landscaped, gated acres. This exquisite 5-bedroom, 4.5-bathroom custom home offers over 4,900 sq ft of thoughtfully designed living space across two storeys, perfectly suited for families, entertainers, and multi-generational living. Step inside to find soaring ceilings, an elegant open-concept layout, and premium finishes throughout. The gourmet kitchen is a chef’s dream with h...
Essential Information
-
MLS® #
A2227248
-
Partial Bathrooms
1
-
Property Type
Detached
-
Full Bathrooms
4
-
Year Built
2006
-
Property Style
2 StoreyAcreage with Residence
Community Information
-
Postal Code
T8W 5K2
Services & Amenities
-
Parking
Triple Garage Attached
Interior
-
Floor Finish
CarpetHardwoodTile
-
Interior Feature
BarBuilt-in FeaturesCentral VacuumChandelierCloset OrganizersDouble VanityGranite CountersHigh CeilingsKitchen IslandPantry
-
Heating
Boiler
Exterior
-
Lot/Exterior Features
BalconyFire PitPrivate EntrancePrivate Yard
-
Construction
Stucco
-
Roof
Asphalt
Additional Details
-
Zoning
CR-2
-
Sewer
Public Sewer
-
Nearest Town
Grande Prairie
$12296/month
Est. Monthly Payment















































