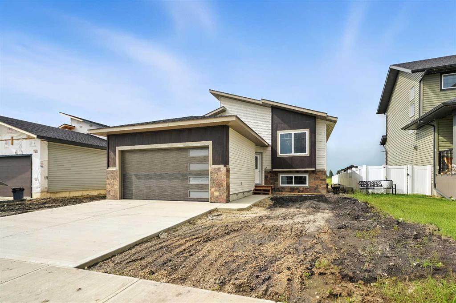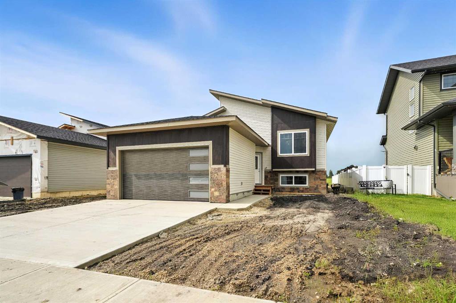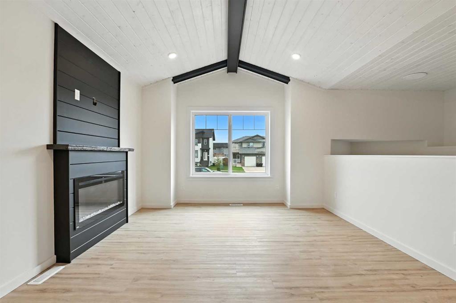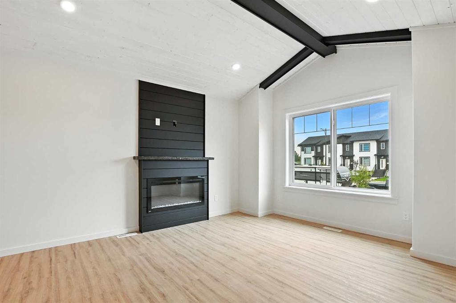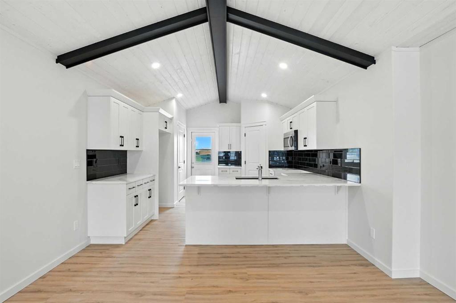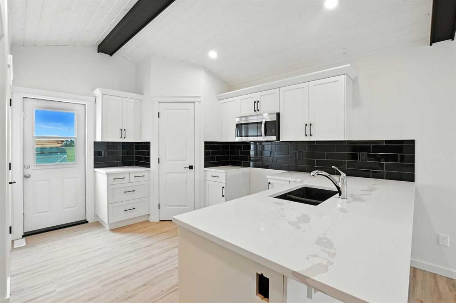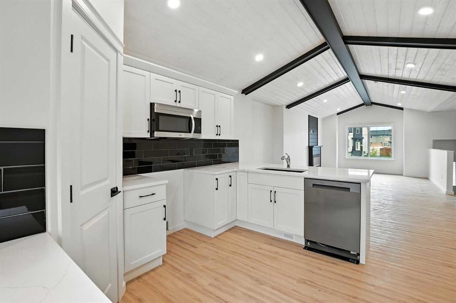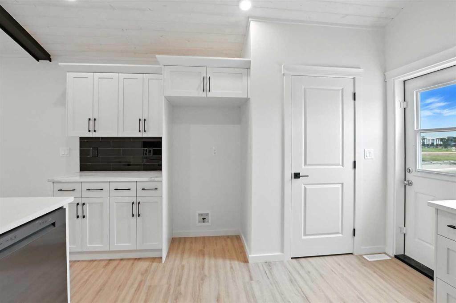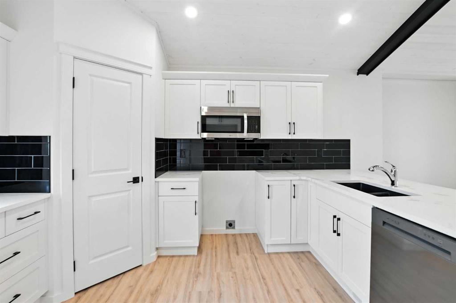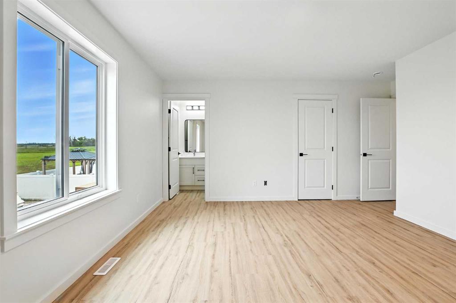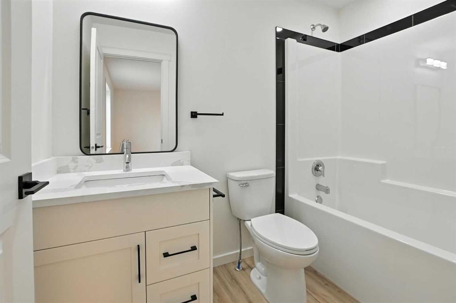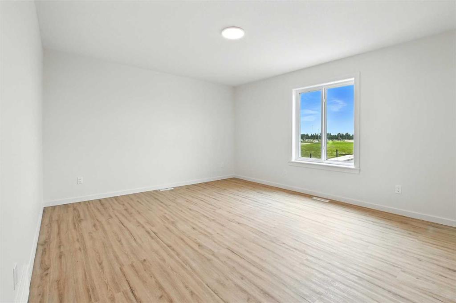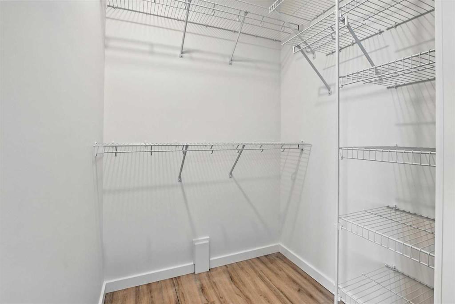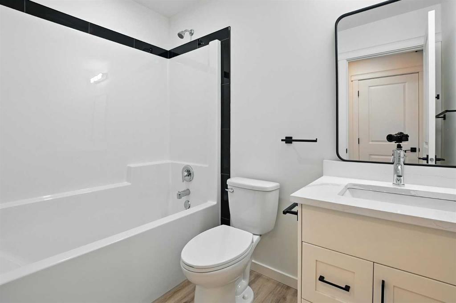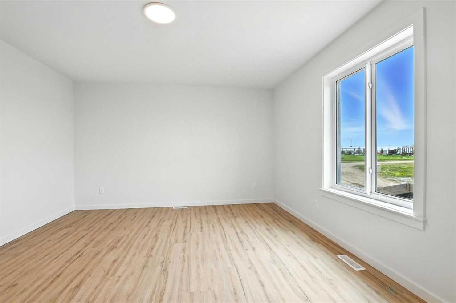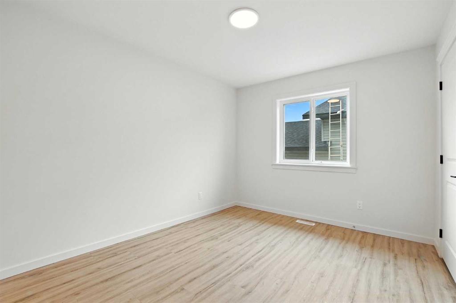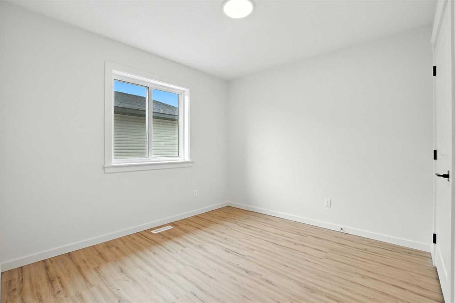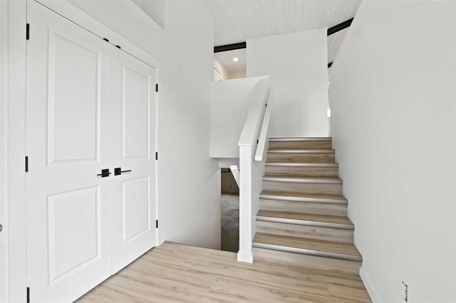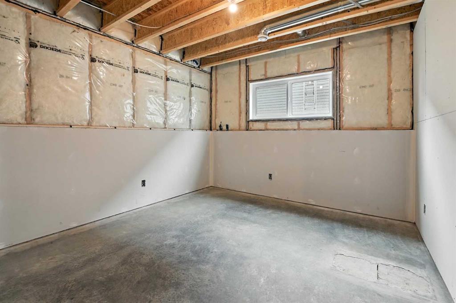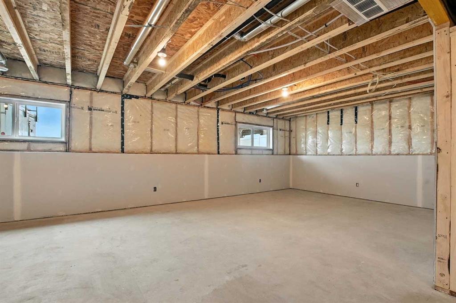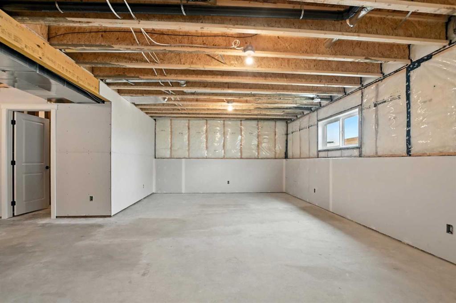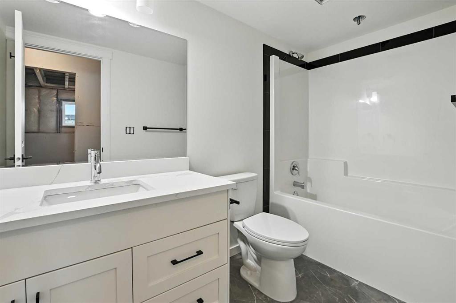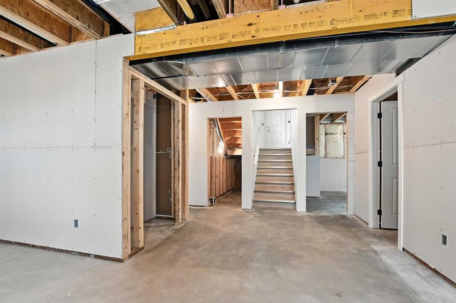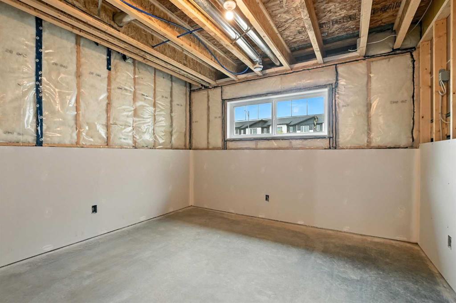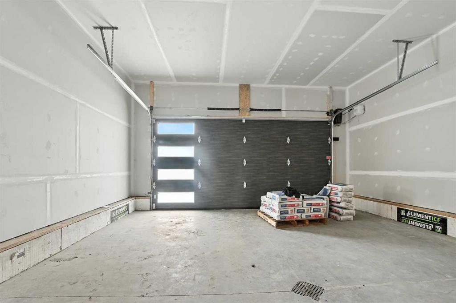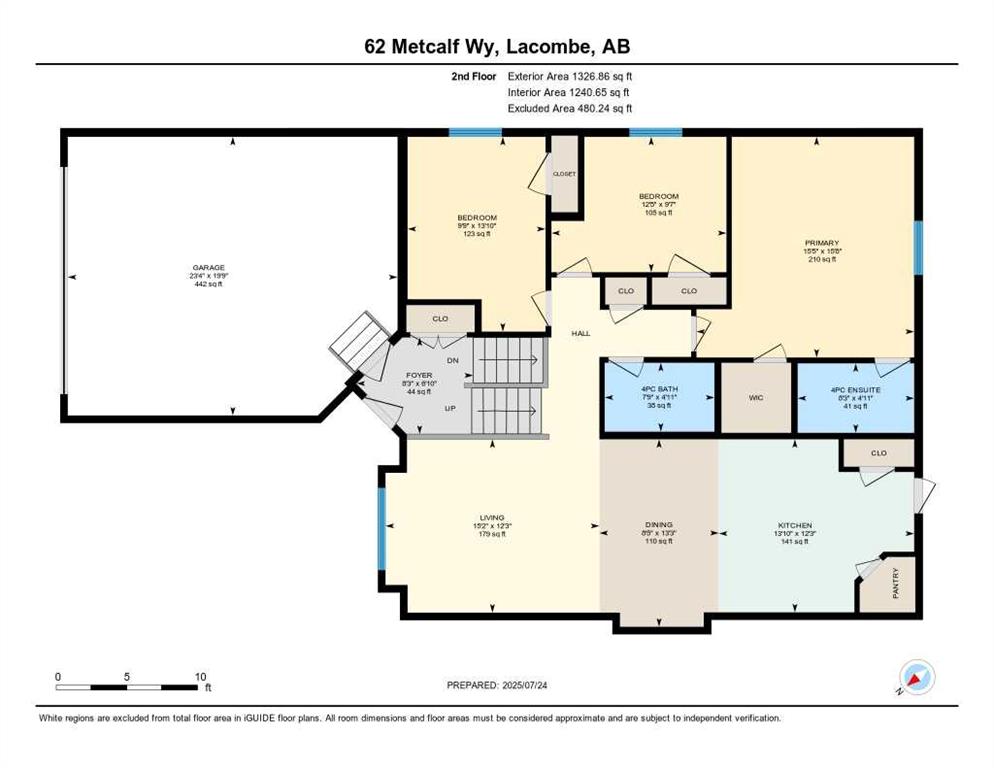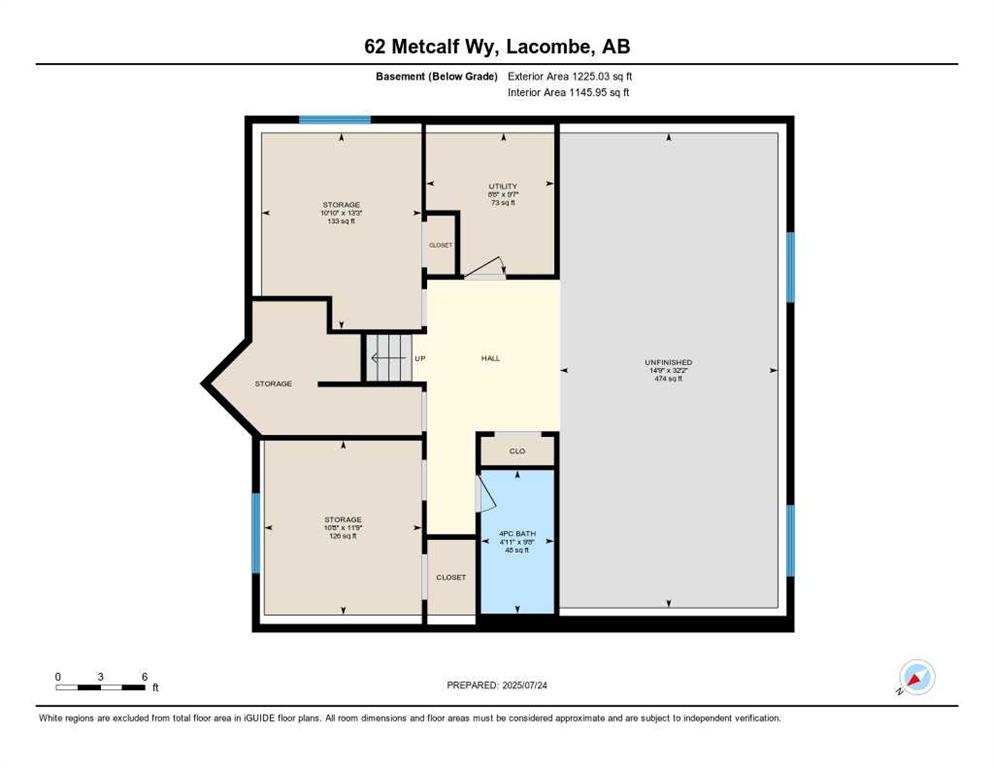Mitzi Billard / RE/MAX real estate central alberta
62 Metcalf Way , House for sale in Metcalf Ridge Lacombe , Alberta , T4L 0J9
MLS® # A2240945
Step right in to a home that exudes LUXURY AND COMFORT, A practical and very functional floorplan, ideal for a growing family. Very IMPRESSIVE CURB APPEAL sets the tone- modern architectural lines, striking exterior finishes, and a welcoming front entry that feels fresh and inviting! Inside you will be wowed by the contemporary design, where clean lines, airy open spaces, and thoughtfully chosen finishes come together to create a home that feels both STYLISH and livable. High-end materials, sleek cabinetry,...
Essential Information
-
MLS® #
A2240945
-
Year Built
2025
-
Property Style
Bi-Level
-
Full Bathrooms
3
-
Property Type
Detached
Community Information
-
Postal Code
T4L 0J9
Services & Amenities
-
Parking
Concrete DrivewayDouble Garage AttachedDrivewayFront DriveGarage Door OpenerGarage Faces FrontInsulatedSide By Side
Interior
-
Floor Finish
Vinyl Plank
-
Interior Feature
Breakfast BarCloset OrganizersKitchen IslandNo Animal HomeNo Smoking HomeOpen FloorplanPantryQuartz CountersRecessed LightingStorageVaulted Ceiling(s)Vinyl WindowsWalk-In Closet(s)
-
Heating
Forced AirNatural Gas
Exterior
-
Lot/Exterior Features
PlaygroundPrivate Yard
-
Construction
ConcreteICFs (Insulated Concrete Forms)StoneVinyl SidingWood Frame
-
Roof
Asphalt Shingle
Additional Details
-
Zoning
R1
$2505/month
Est. Monthly Payment
