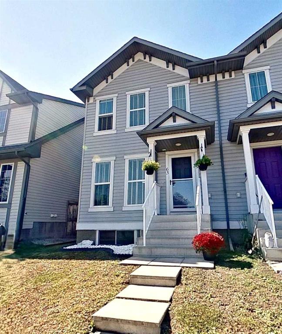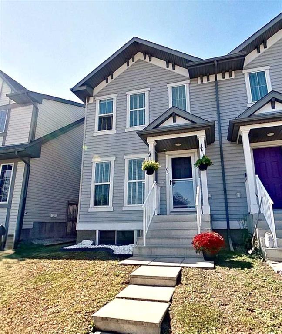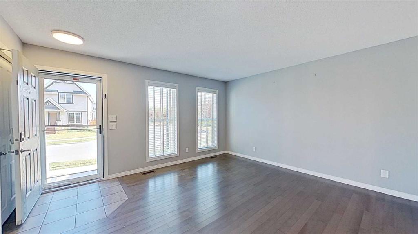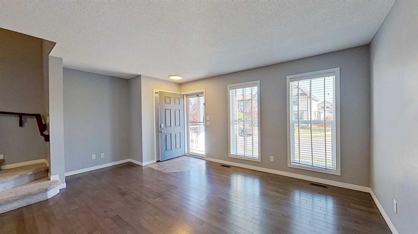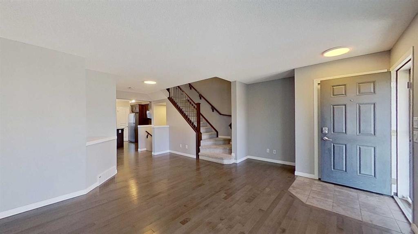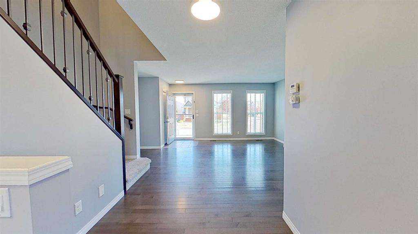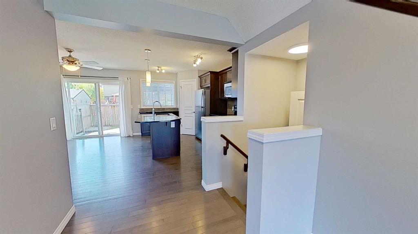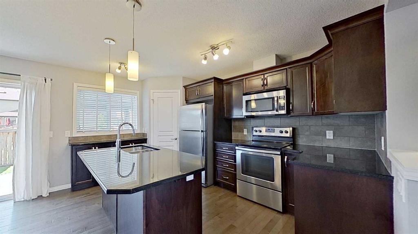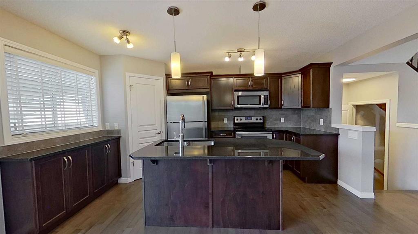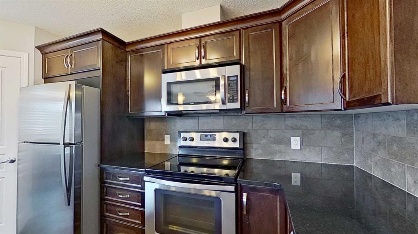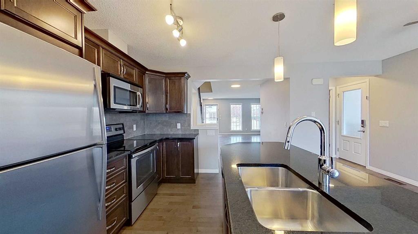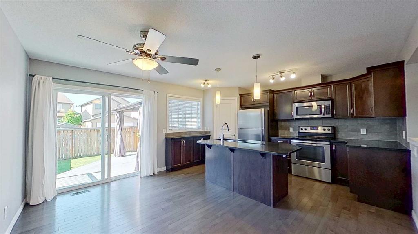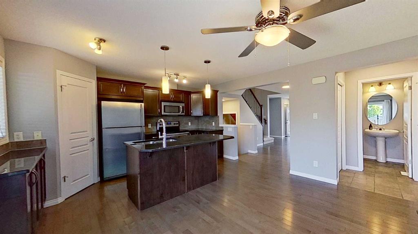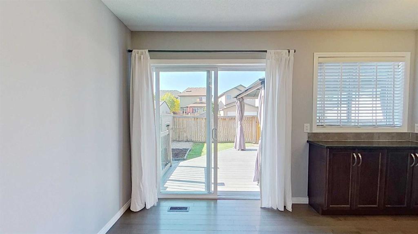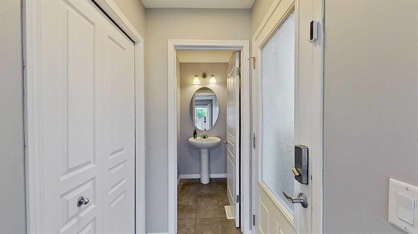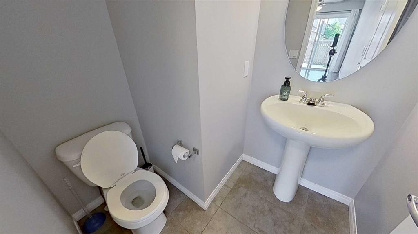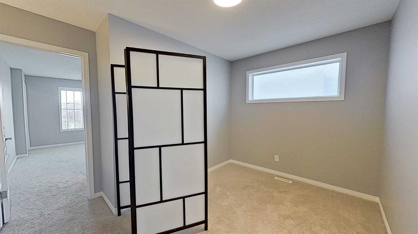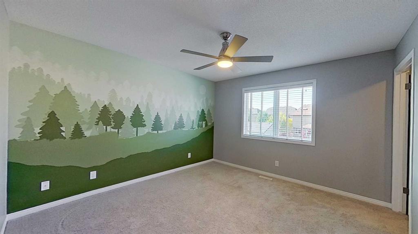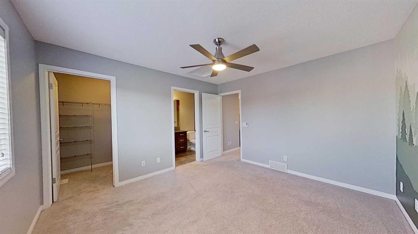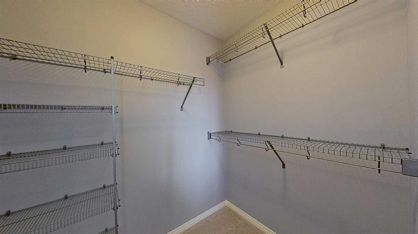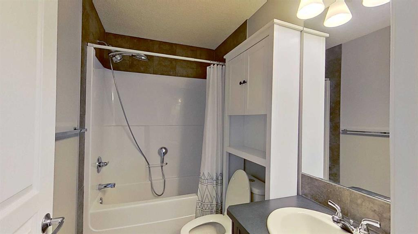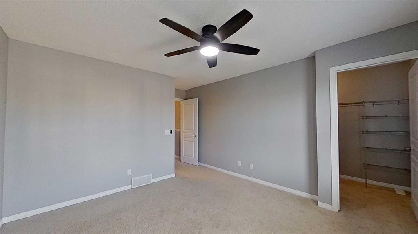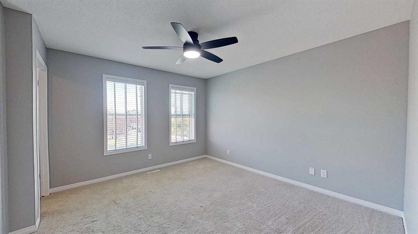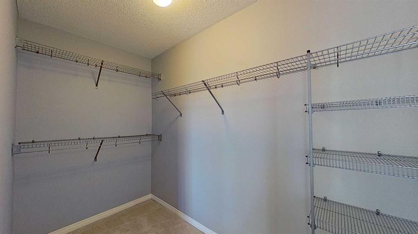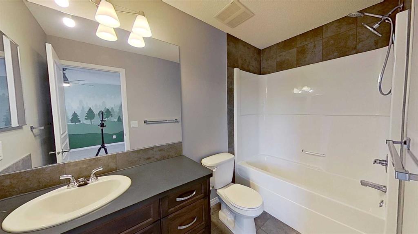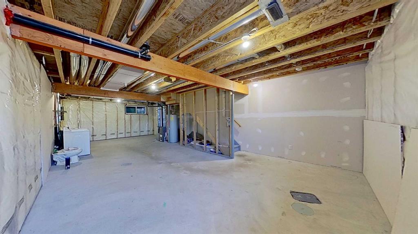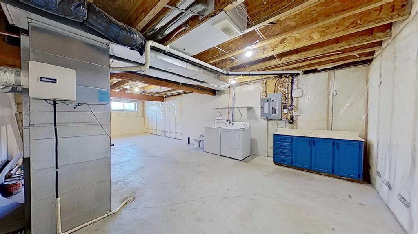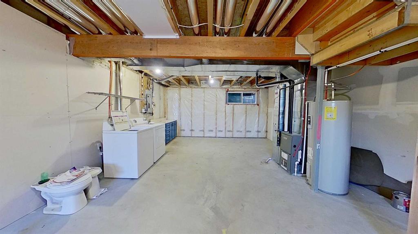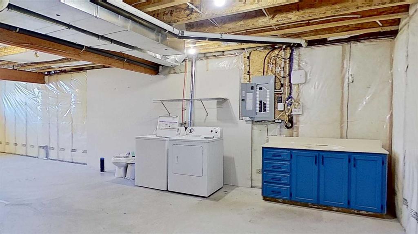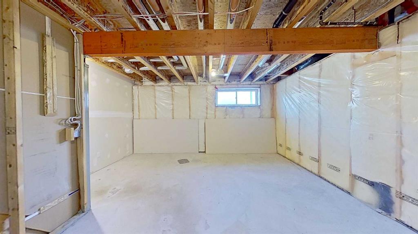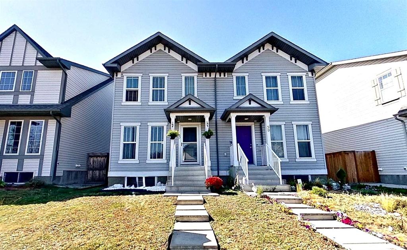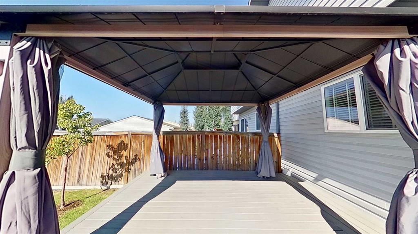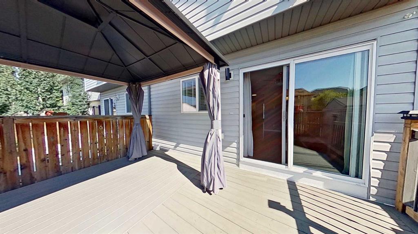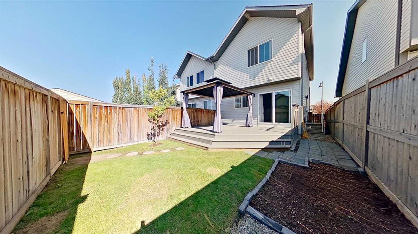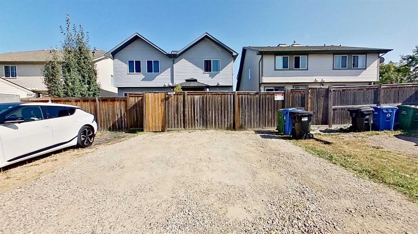Erin Holowach / ComFree
63 Elgin Meadows Park SE Calgary , Alberta , T2Z1B5
MLS® # A2258304
Step into this beautifully maintained 2-storey gem nestled in one of Calgary’s most beloved communities. With 1,283 sqft of thoughtfully designed living space, this home offers the perfect blend of warmth, style, and functionality. From the moment you walk in, you’re greeted by a bright and spacious living room that invites you to relax and unwind. The open-concept layout flows seamlessly into a chef-inspired kitchen featuring gleaming granite countertops, stainless steel appliances, a corner pantry, and a...
Essential Information
-
MLS® #
A2258304
-
Partial Bathrooms
1
-
Property Type
Semi Detached (Half Duplex)
-
Full Bathrooms
2
-
Year Built
2012
-
Property Style
2 StoreyAttached-Side by Side
Community Information
-
Postal Code
T2Z1B5
Services & Amenities
-
Parking
Parking Pad
Interior
-
Floor Finish
CarpetHardwoodTile
-
Interior Feature
Central VacuumGranite CountersNo Smoking HomeOpen FloorplanPantry
-
Heating
Forced AirNatural Gas
Exterior
-
Lot/Exterior Features
Private Yard
-
Construction
Vinyl Siding
-
Roof
Asphalt Shingle
Additional Details
-
Zoning
R-G
$2255/month
Est. Monthly Payment
