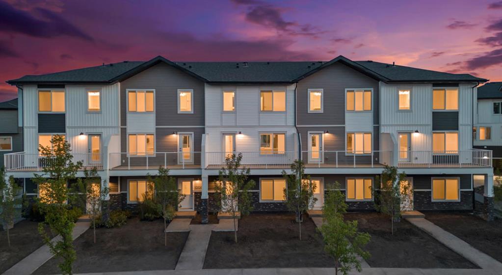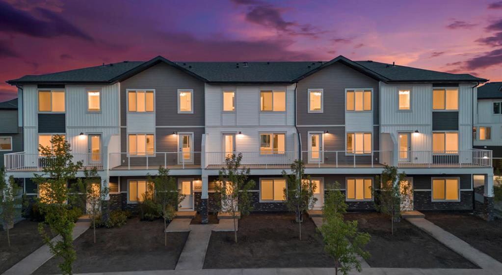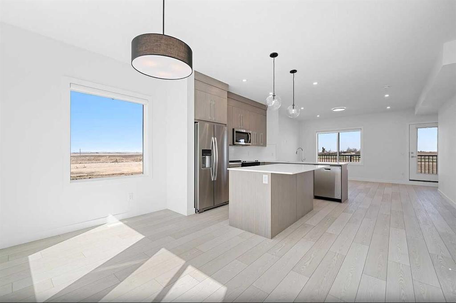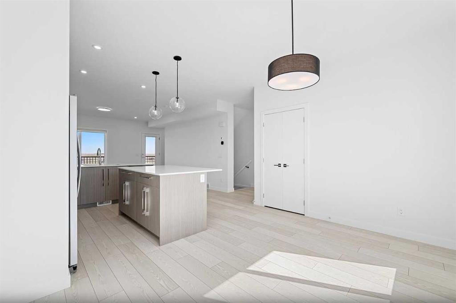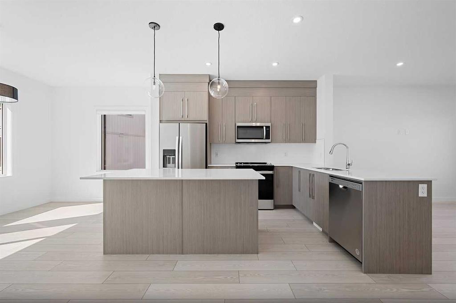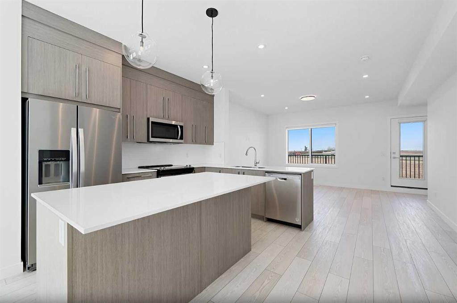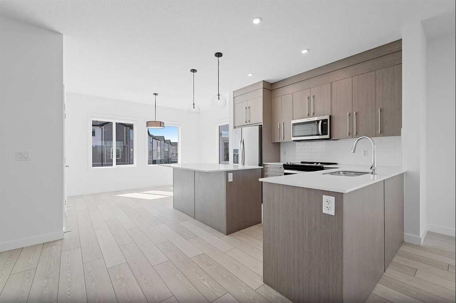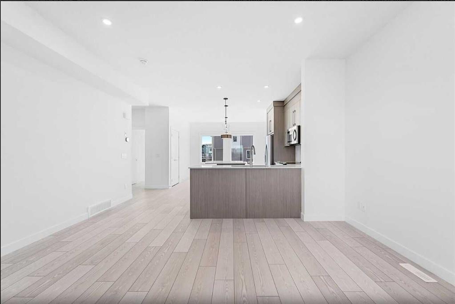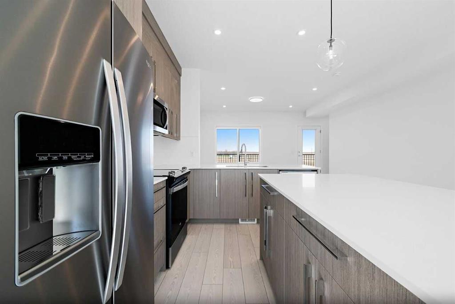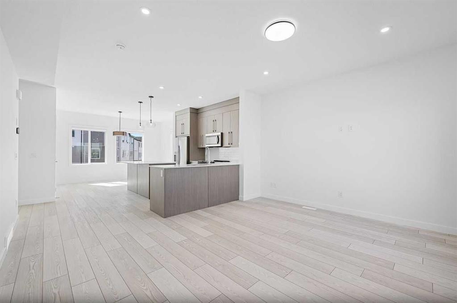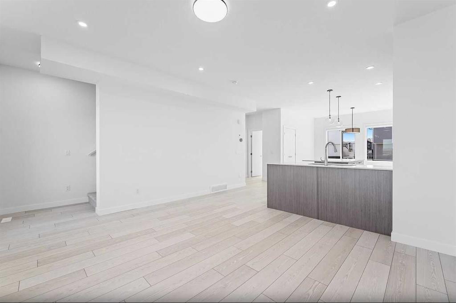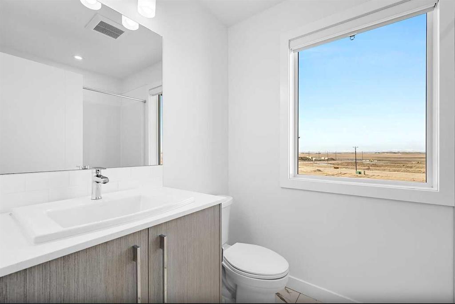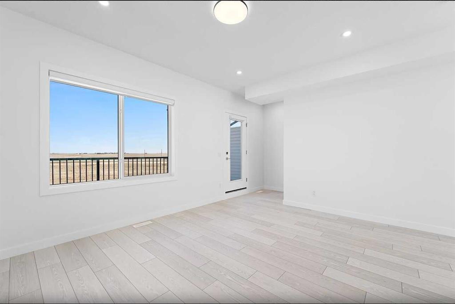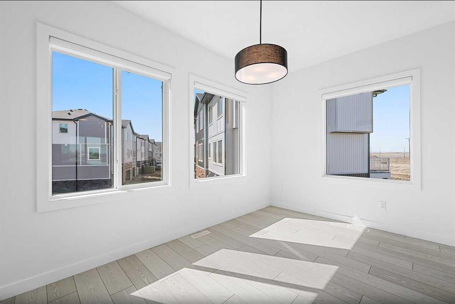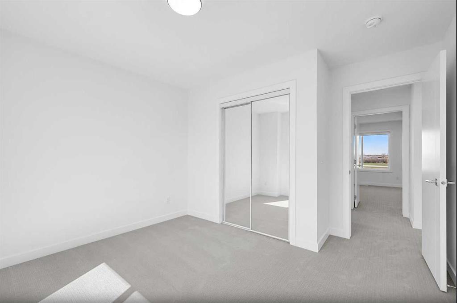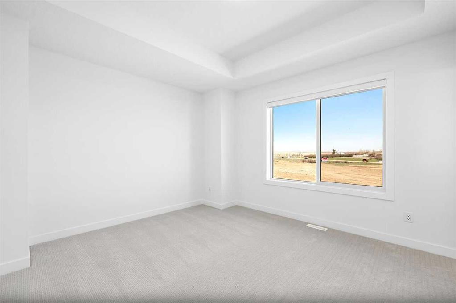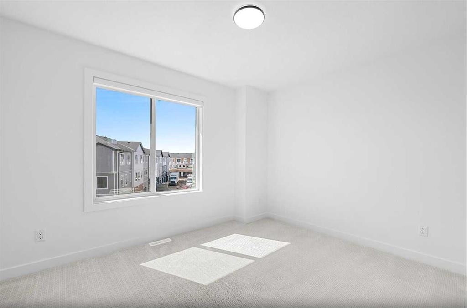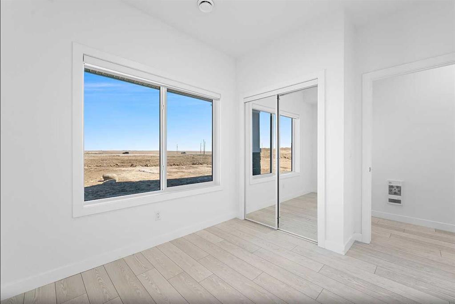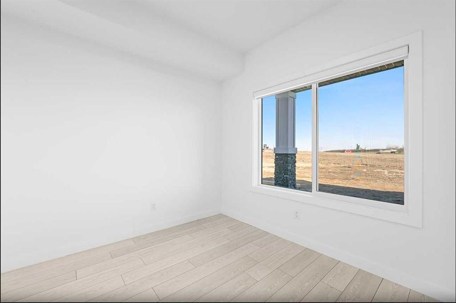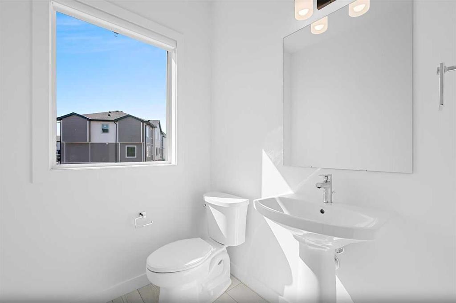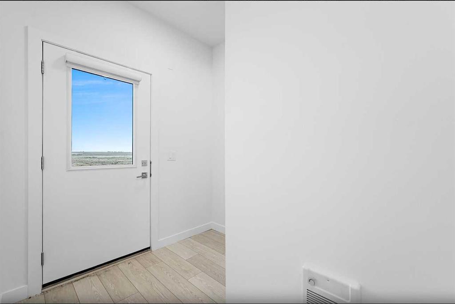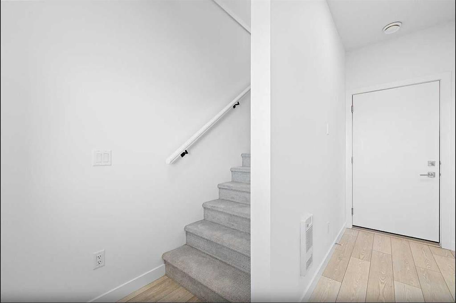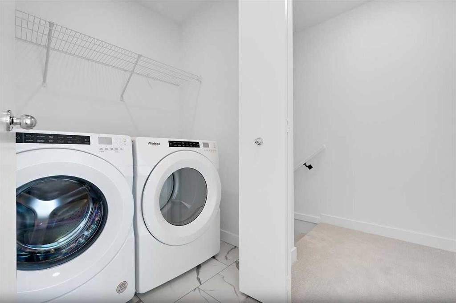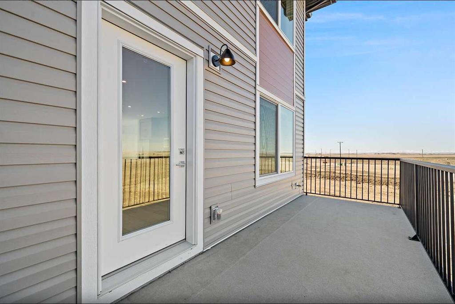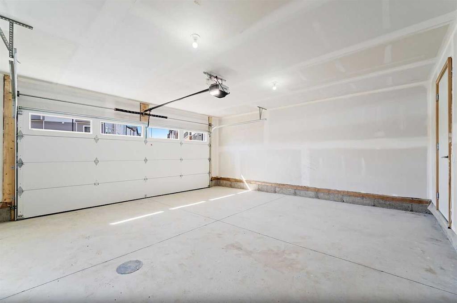Ryan McBride / VIP Realty & Management
703, 280 chelsea Road , Townhouse for sale in Chelsea Chestermere , Alberta , T1X 2X9
MLS® # A2260933
Step into elevated living with this stunning 4-bedroom townhome in the heart of Chelsea—a flourishing, family-friendly community full of energy and charm. Surrounded by scenic walking paths, playgrounds, and convenient shopping, this home perfectly blends lifestyle and location. Inside, you'll find spacious elegance and modern comfort, including 4 bedrooms, 2.5 bathrooms, and an attached double heated garage—perfect for those chilly Alberta winters. The main floor features a flexible bedroom, ideal for gue...
Essential Information
-
MLS® #
A2260933
-
Partial Bathrooms
1
-
Property Type
Row/Townhouse
-
Full Bathrooms
2
-
Year Built
2024
-
Property Style
3 (or more) Storey
Community Information
-
Postal Code
T1X 2X9
Services & Amenities
-
Parking
Double Garage Attached
Interior
-
Floor Finish
CarpetTileVinyl Plank
-
Interior Feature
Kitchen IslandOpen FloorplanPantryQuartz Counters
-
Heating
Forced AirNatural Gas
Exterior
-
Lot/Exterior Features
BalconyCourtyardPlayground
-
Construction
Vinyl SidingWood Frame
-
Roof
Asphalt Shingle
Additional Details
-
Zoning
M-G
$2181/month
Est. Monthly Payment
