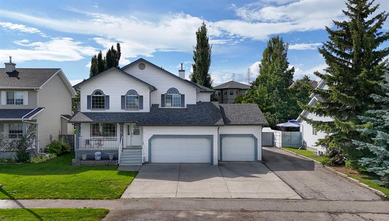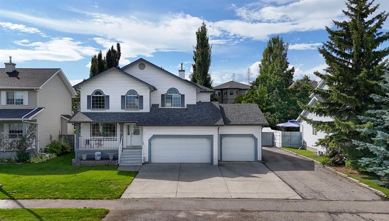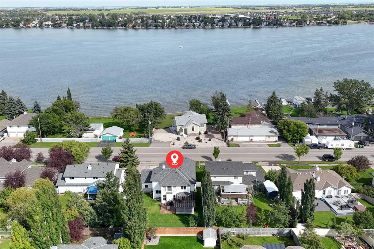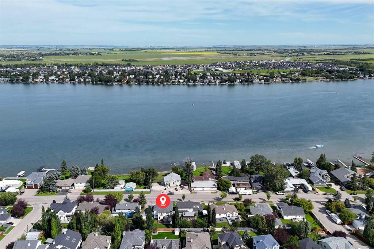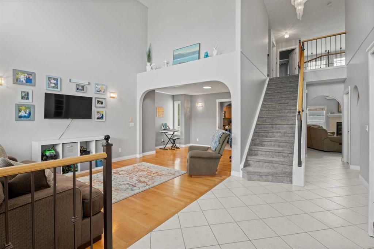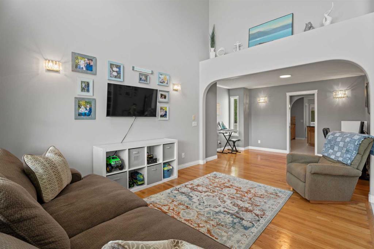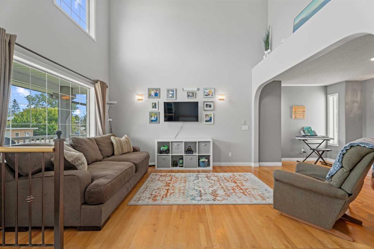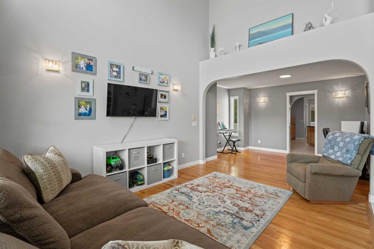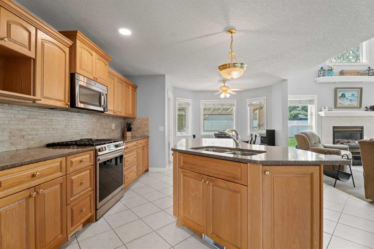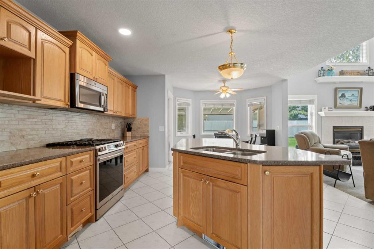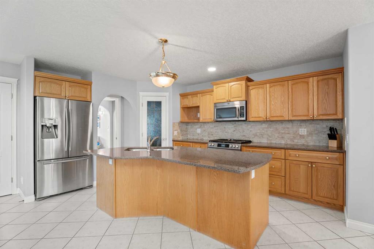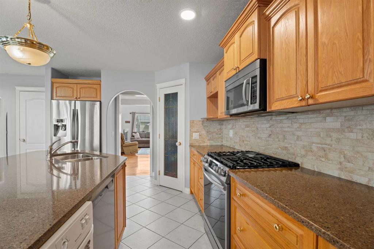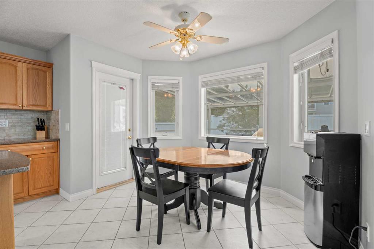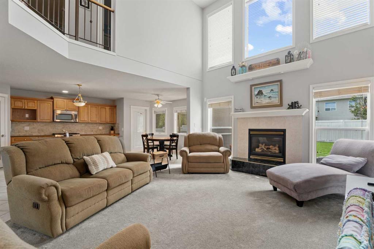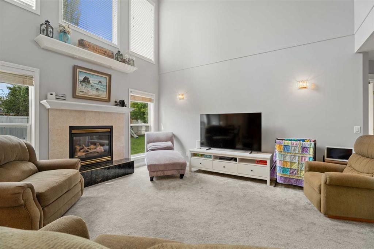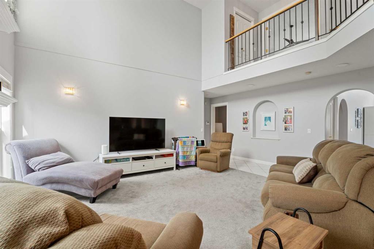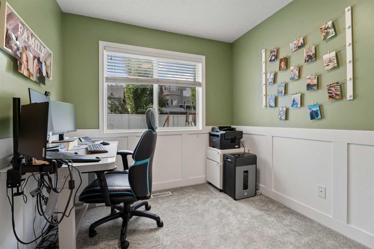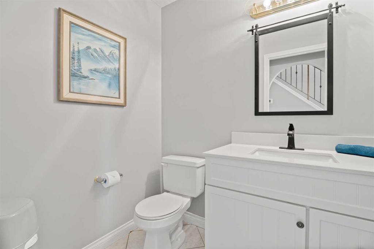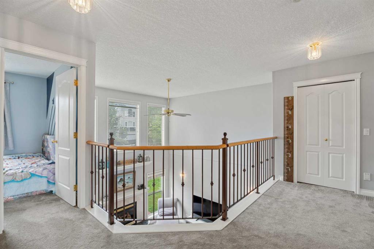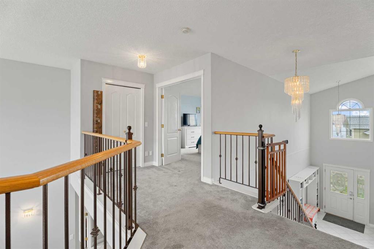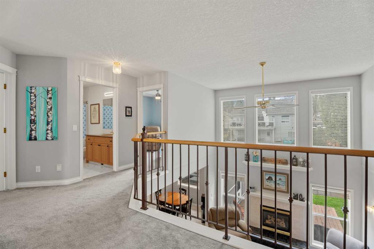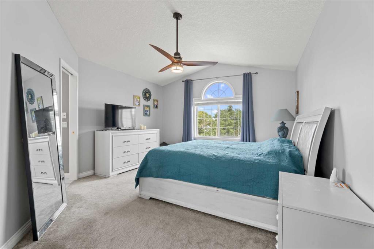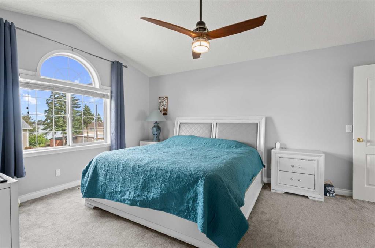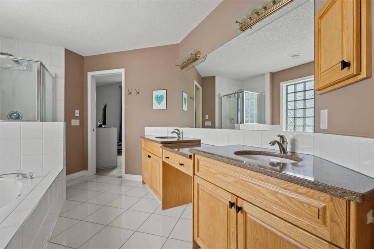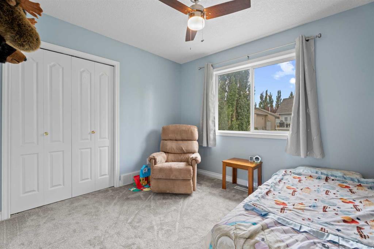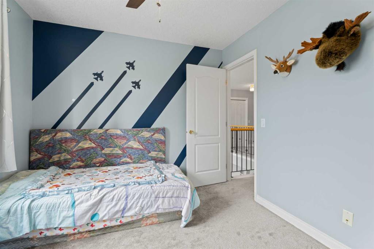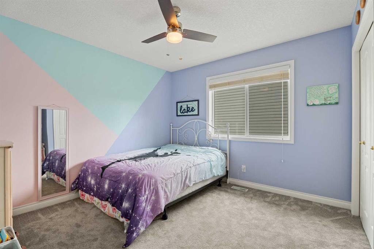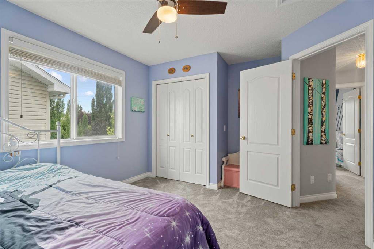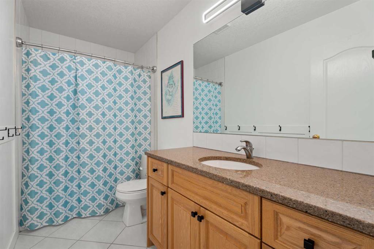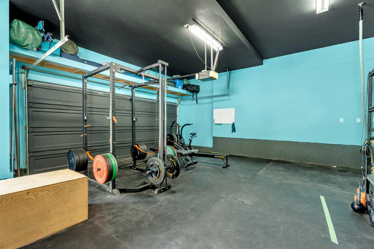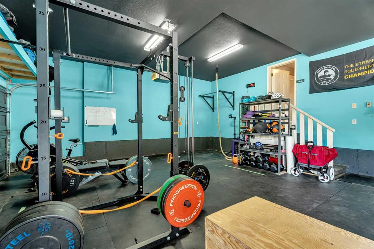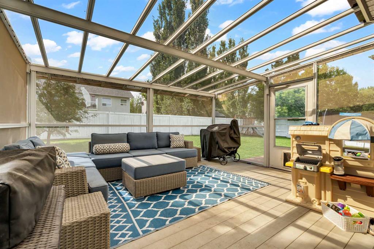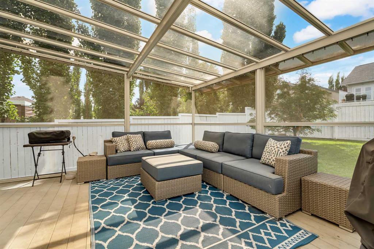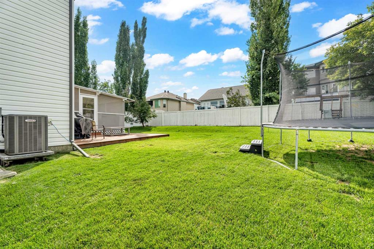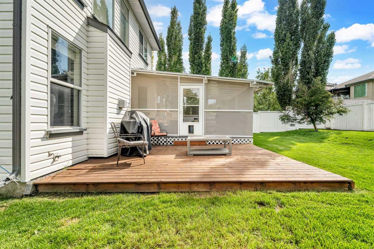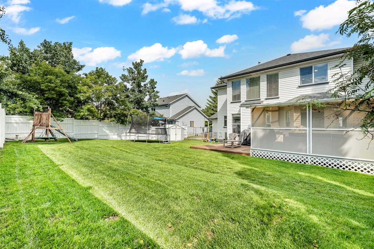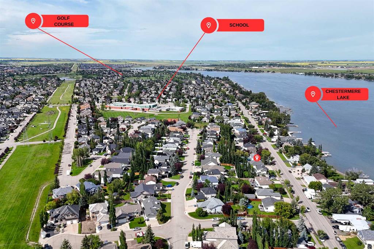Courtney Punton / CIR Realty
857 West Chesteremere Drive , House for sale in Chesterview Estates Chestermere , Alberta , T0J 0M0
MLS® # A2242970
~ $343.56/SQ FT. - BEST VALUE IN CHESTERVIEW ESTATES ~ LAKE VIEW, VAULTED CEILING, with 3,470 SQFT+ of living area on a WIDE LOT (71 ft.), three bedrooms, main floor office and laundry, triple attached HEATED garage, this two-storey home in the sought-after community of Chesterview Estates, truly has it all. Walk in (click 3D for virtual walkthrough), you will immediately notice this house’ grand entrance with 19 ft+ vaulted ceilings, where you can enjoy a formal living room and dining room with lake views....
Essential Information
-
MLS® #
A2242970
-
Partial Bathrooms
1
-
Property Type
Detached
-
Full Bathrooms
2
-
Year Built
1999
-
Property Style
2 Storey
Community Information
-
Postal Code
T0J 0M0
Services & Amenities
-
Parking
RV Access/ParkingTriple Garage Attached
Interior
-
Floor Finish
CarpetHardwoodTile
-
Interior Feature
Ceiling Fan(s)Central VacuumChandelierCloset OrganizersDouble VanityFrench DoorHigh CeilingsKitchen IslandStone CountersWalk-In Closet(s)
-
Heating
Forced AirNatural Gas
Exterior
-
Lot/Exterior Features
Awning(s)BalconyPrivate Yard
-
Construction
Vinyl SidingWood Frame
-
Roof
Asphalt Shingle
Additional Details
-
Zoning
R1
$3621/month
Est. Monthly Payment
