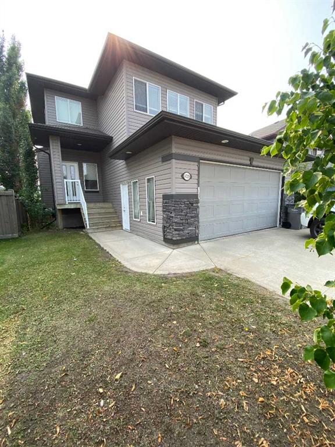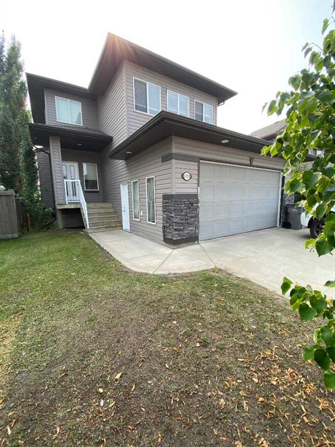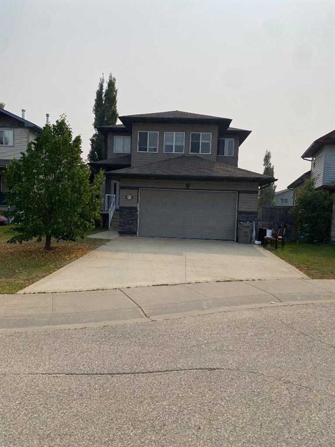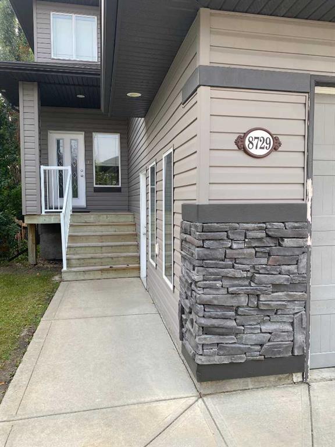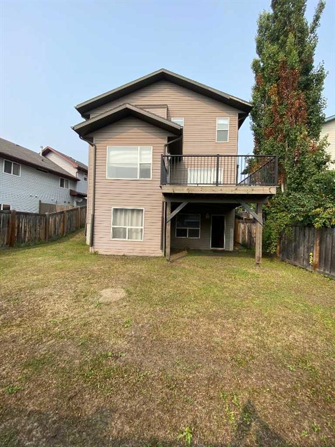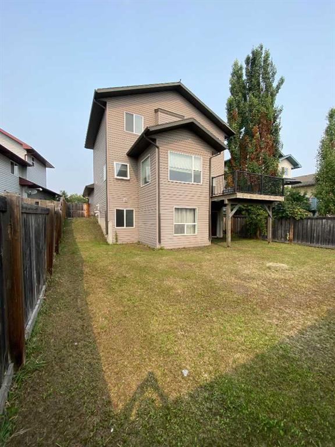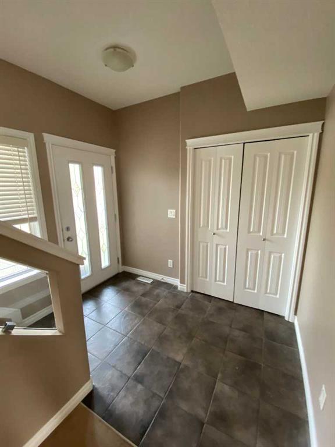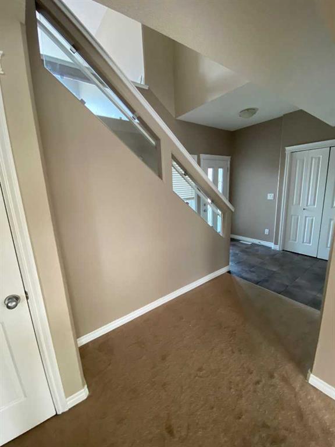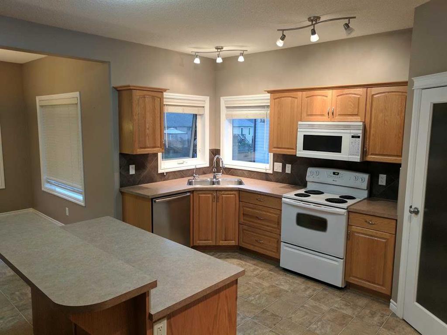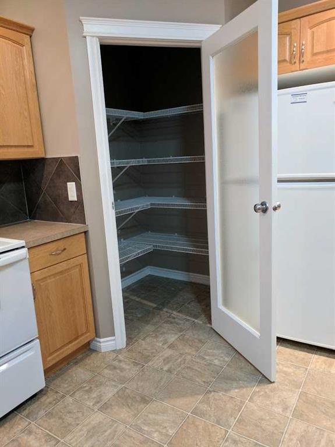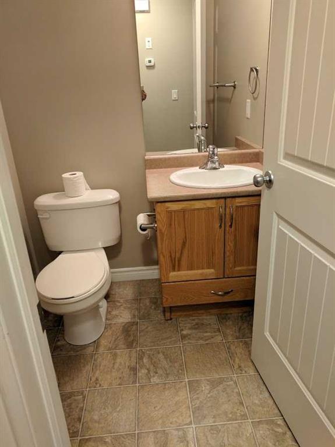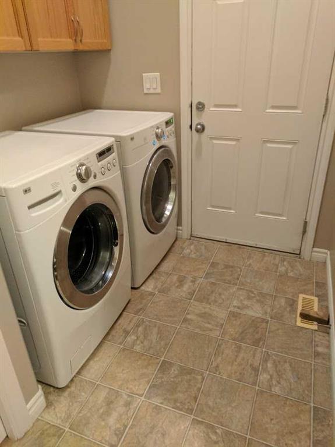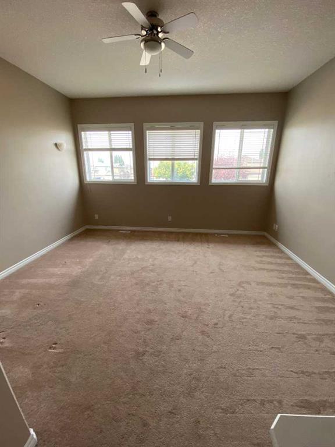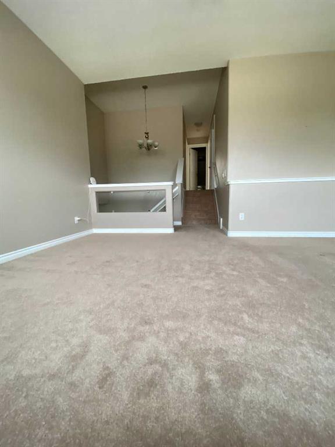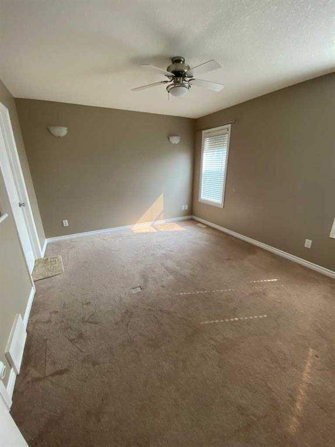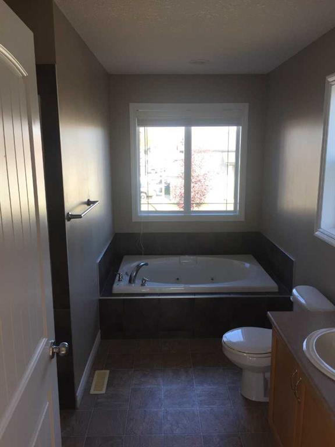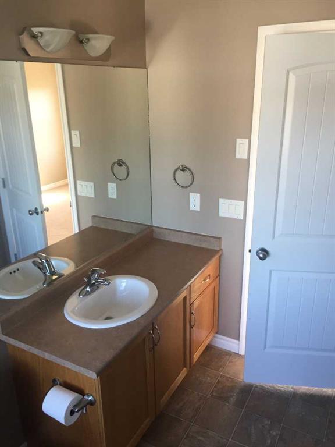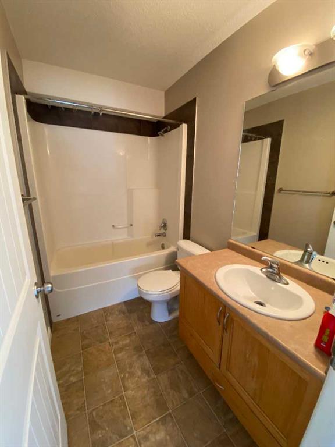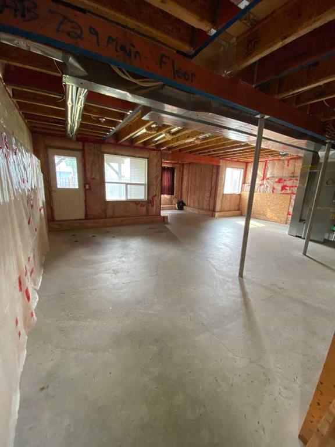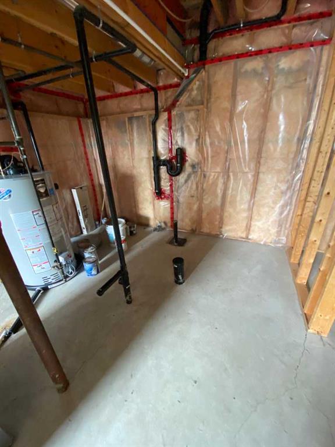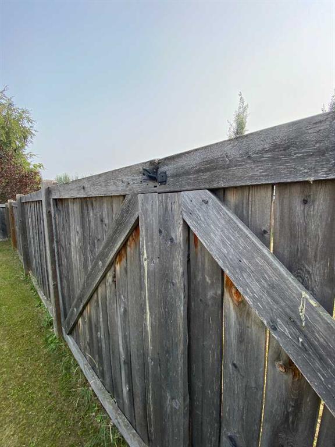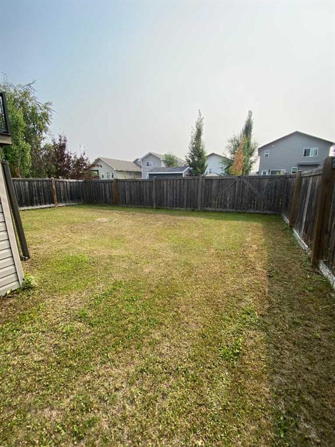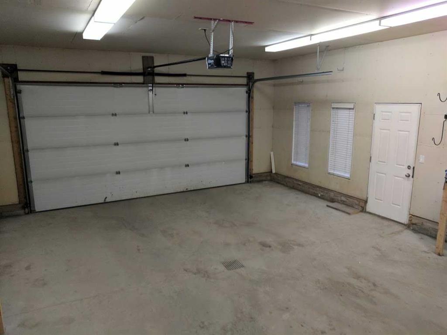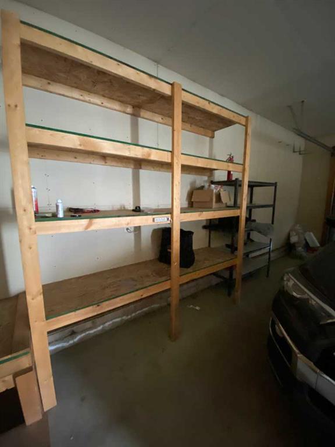Dave Shields / Tom Shields Realty Inc.
8729 63 Avenue , House for sale in Summerside Grande Prairie , Alberta , T8W 0A5
MLS® # A2252616
Welcome to your new home in the desirable neighbourhood of Summerside! This stunning two-story residence offers the perfect blend of style, comfort, and functionality. Boasting a spacious and open floor plan, the main level is ideal for entertaining, featuring a modern kitchen with a walk-in pantry, a cozy living area with a gas Fireplace, and a dining space that opens to a huge deck. The laundry is conveniently located on the main floor. Upstairs, you'll find a large bonus room, perfect for a media room, ...
Essential Information
-
MLS® #
A2252616
-
Partial Bathrooms
1
-
Property Type
Detached
-
Full Bathrooms
2
-
Year Built
2006
-
Property Style
2 Storey
Community Information
-
Postal Code
T8W 0A5
Services & Amenities
-
Parking
Double Garage AttachedOff StreetParking Pad
Interior
-
Floor Finish
CarpetLaminateTile
-
Interior Feature
High CeilingsNo Smoking HomeOpen FloorplanPantry
-
Heating
Forced Air
Exterior
-
Lot/Exterior Features
Private Yard
-
Construction
ConcreteMixedVinyl SidingWood Frame
-
Roof
Asphalt
Additional Details
-
Zoning
Residential
$2164/month
Est. Monthly Payment
