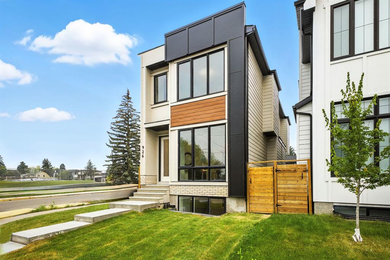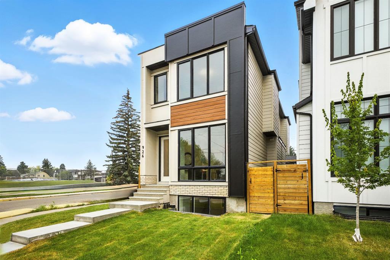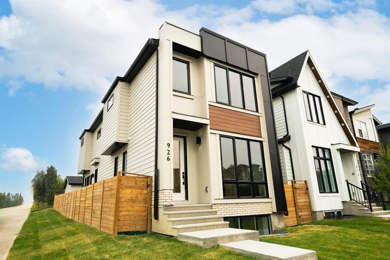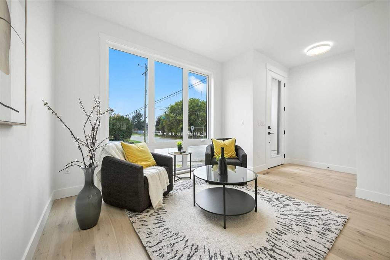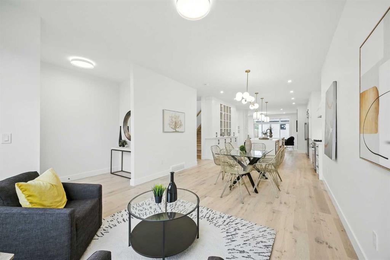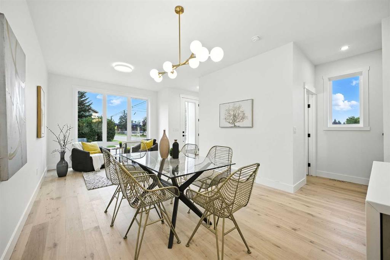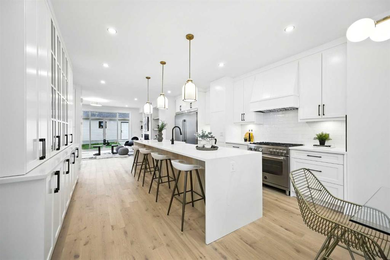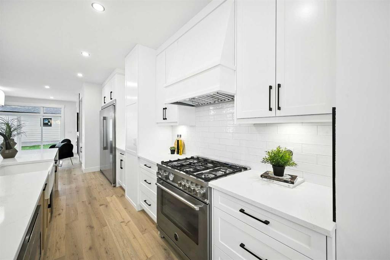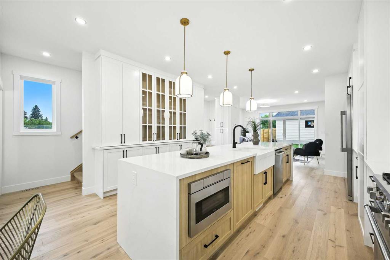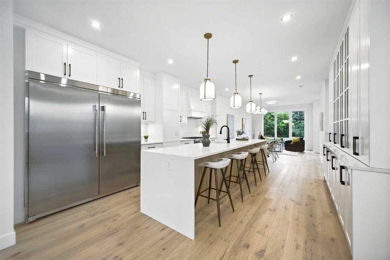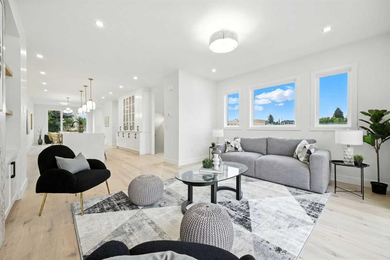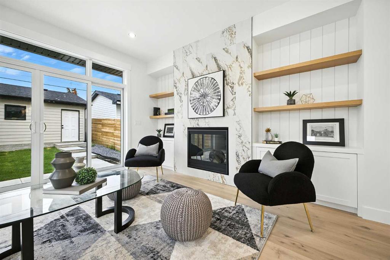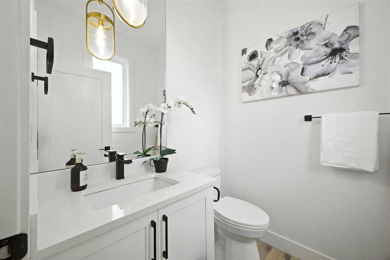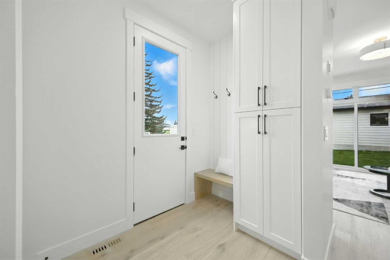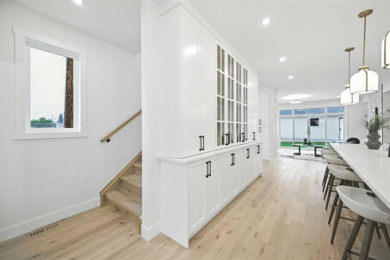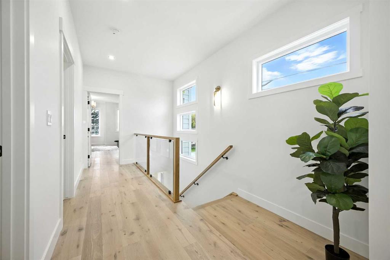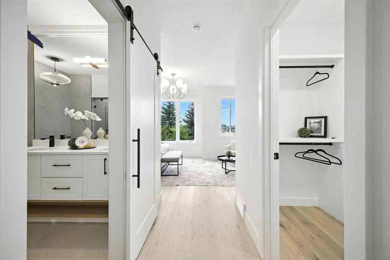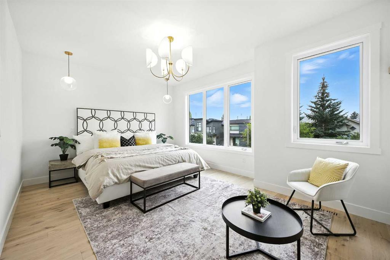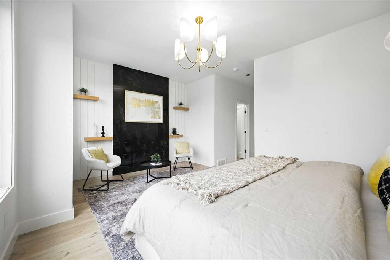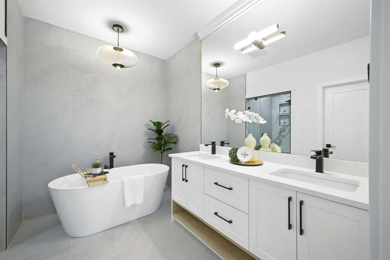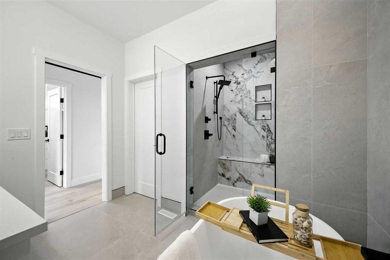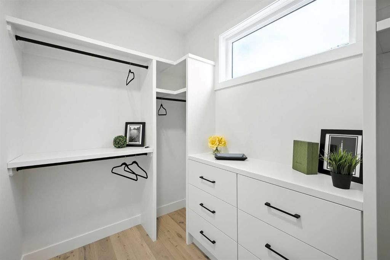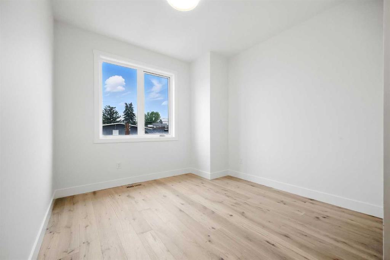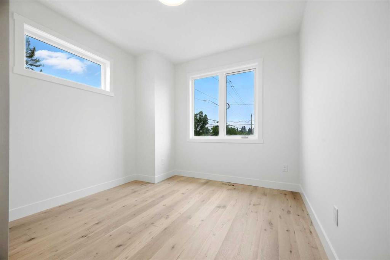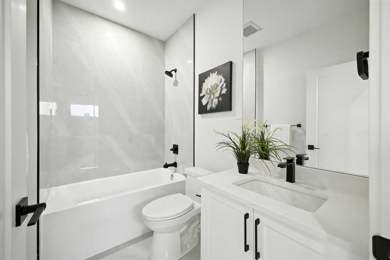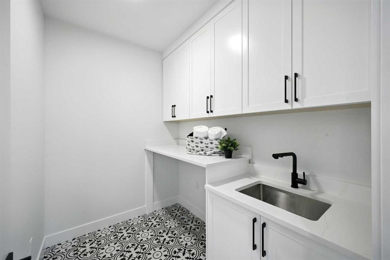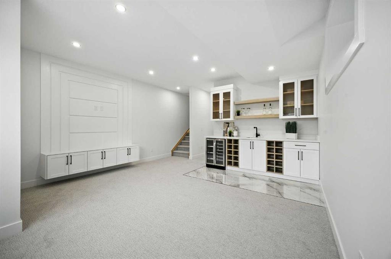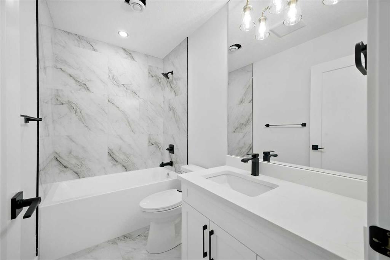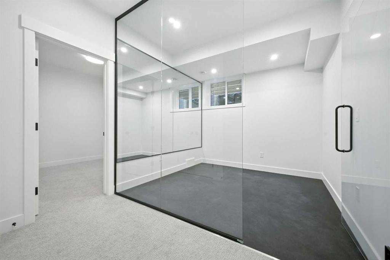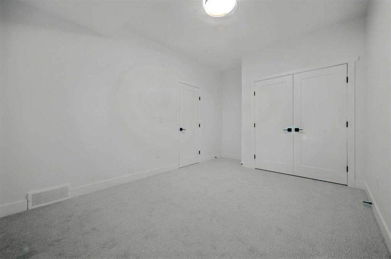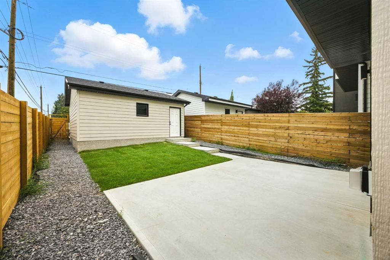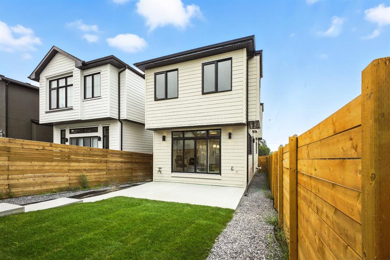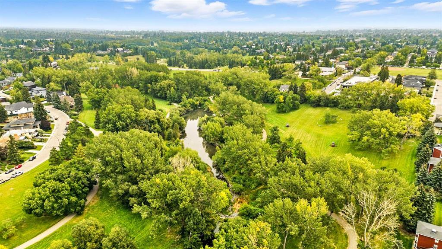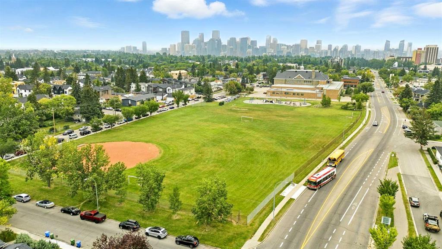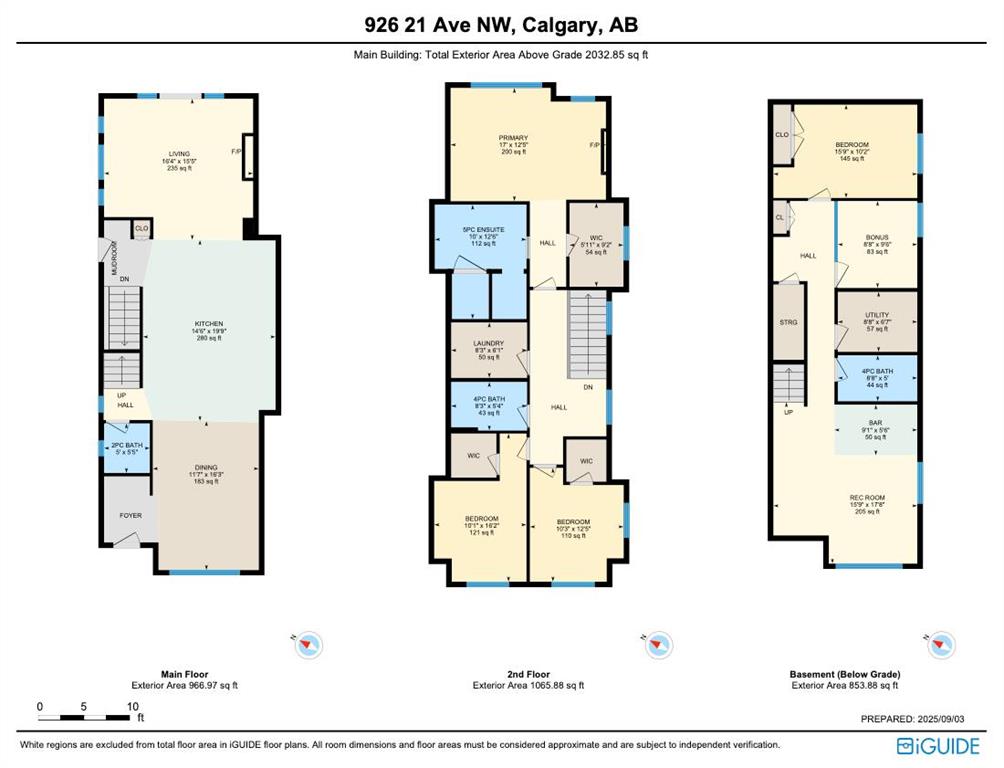Shaz Mahmood / Real Broker
926 21 Avenue NW, House for sale in Mount Pleasant Calgary , Alberta , T2M 1K6
MLS® # A2251053
Welcome to Mount Pleasant living at its finest. This brand new built residence offers over 2,800 sq. ft. of beautifully developed living space, with a total of 4 bedrooms, all set on a prime corner lot across from the school and surrounded by professional landscaping. Designed with a modern aesthetic, this home blends clean architectural lines, natural light, and seamless indoor and outdoor living. The open-concept main floor features engineered hardwood, a sleek gas fireplace, custom built-ins, and large w...
Essential Information
-
MLS® #
A2251053
-
Partial Bathrooms
1
-
Property Type
Detached
-
Full Bathrooms
3
-
Year Built
2025
-
Property Style
2 Storey
Community Information
-
Postal Code
T2M 1K6
Services & Amenities
-
Parking
Double Garage Detached
Interior
-
Floor Finish
CarpetHardwoodTile
-
Interior Feature
Built-in FeaturesDouble VanityHigh CeilingsKitchen IslandOpen FloorplanPantryQuartz CountersSoaking TubWalk-In Closet(s)
-
Heating
Forced AirNatural Gas
Exterior
-
Lot/Exterior Features
Private EntrancePrivate Yard
-
Construction
ConcreteStoneWood FrameWood Siding
-
Roof
Asphalt Shingle
Additional Details
-
Zoning
R-CG
$5187/month
Est. Monthly Payment
