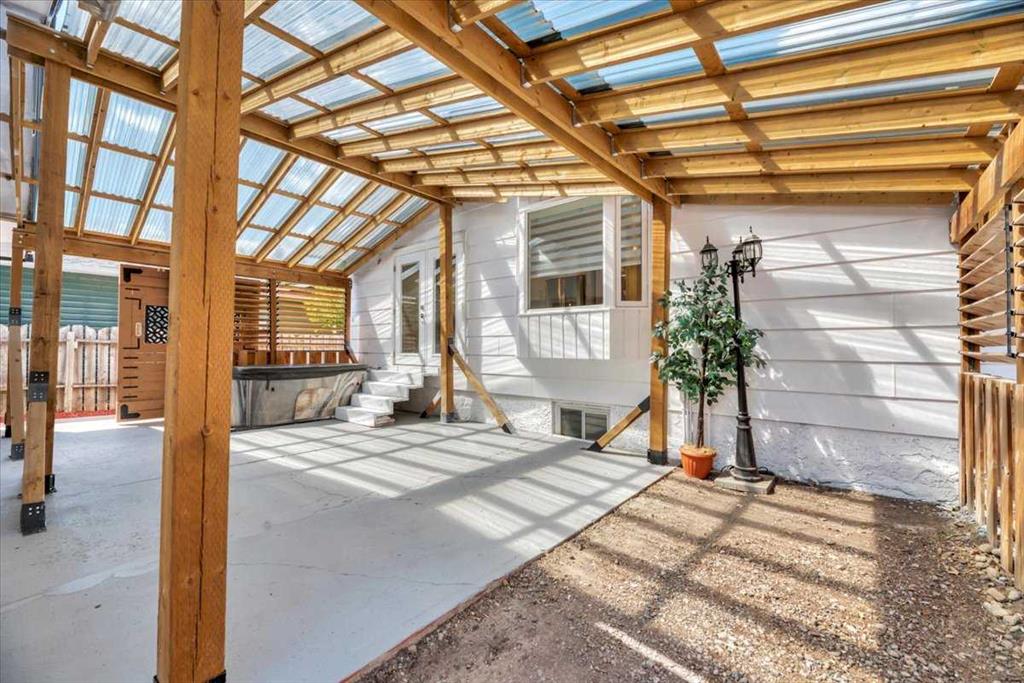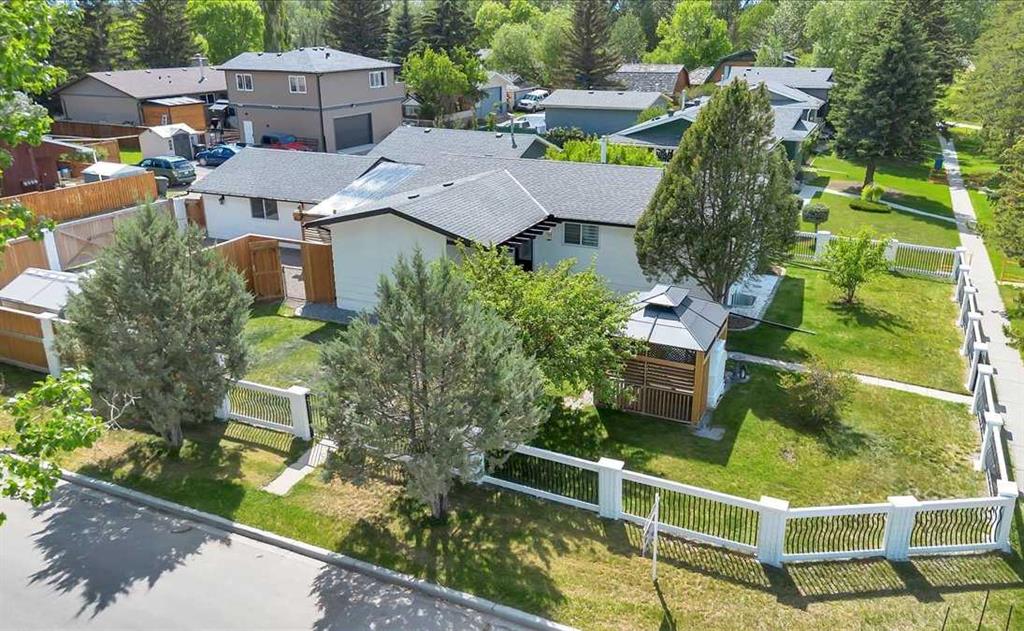Richard Haener / RE/MAX First
933 Macleod Trail SW, House for sale in McLaughlin Meadows High River , Alberta , T1V 1C2
MLS® # A2227736
Live at the trailhead on country's edge in this quiet, established community with all the comforts of vibrant High River. This beautiful bungalow is at the intersection of Highwood Trail and Macleod Trail. The curb appeal of the oversized lot carries into this functional, 5 bedroom home. There are modern finishes, stainless steel appliances, air conditioning, and specialty features include tempered-glass divider, stringless window coverings, and multi-setting LED lights. The bright, open concept main floor...
Essential Information
-
MLS® #
A2227736
-
Year Built
1975
-
Property Style
Bungalow
-
Full Bathrooms
3
-
Property Type
Detached
Community Information
-
Postal Code
T1V 1C2
Services & Amenities
-
Parking
220 Volt WiringAdditional ParkingAlley AccessDouble Garage DetachedEnclosedGarage Door OpenerGarage Faces RearGatedHeated GarageInsulatedOversizedSecuredWorkshop in Garage
Interior
-
Floor Finish
CarpetCeramic TileVinyl Plank
-
Interior Feature
Breakfast BarBuilt-in FeaturesChandelierCloset OrganizersJetted TubKitchen IslandOpen FloorplanSeparate EntranceSoaking TubStone CountersStorageVinyl Windows
-
Heating
High EfficiencyForced Air
Exterior
-
Lot/Exterior Features
CourtyardDog RunPrivate EntrancePrivate YardRV HookupStorage
-
Construction
Composite SidingWood Frame
-
Roof
Asphalt Shingle
Additional Details
-
Zoning
TND
$3644/month
Est. Monthly Payment


















































